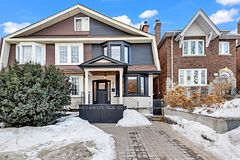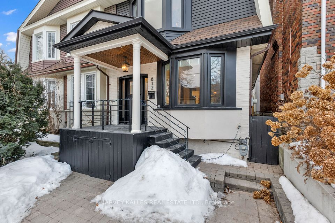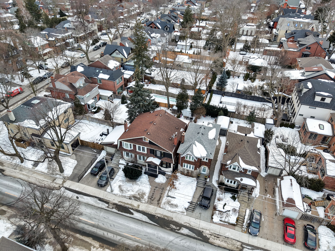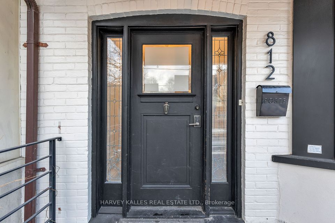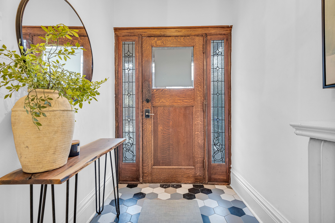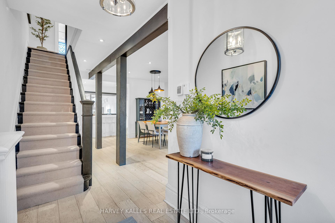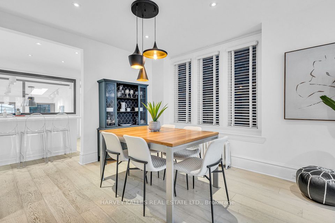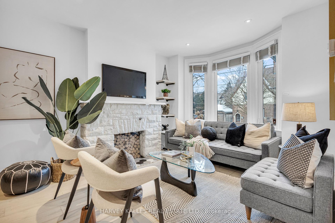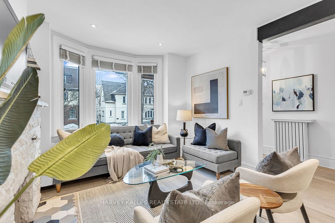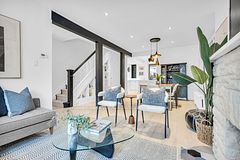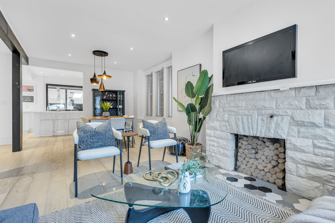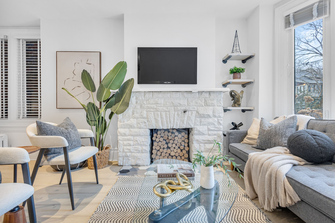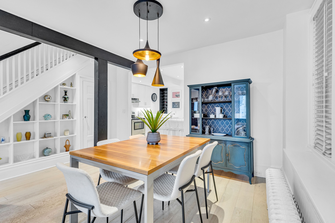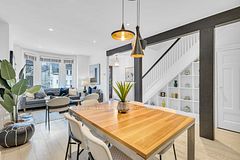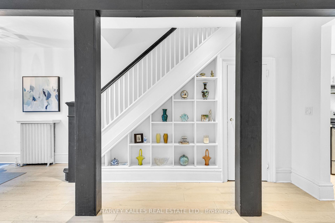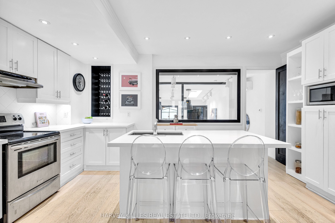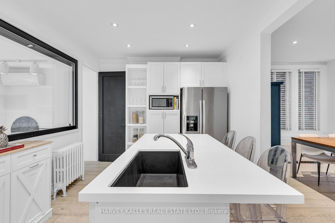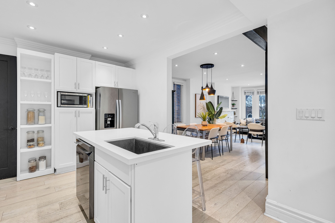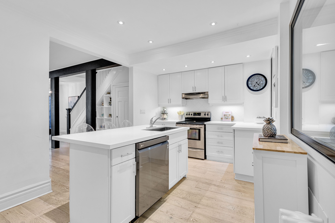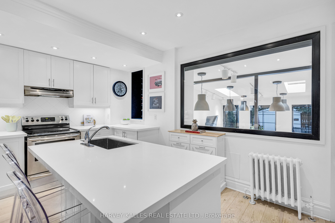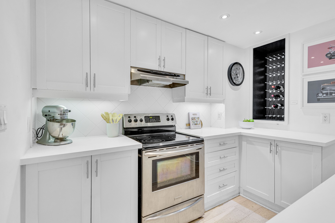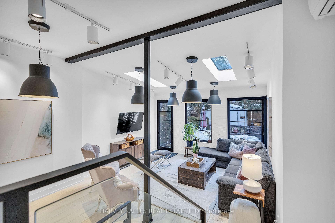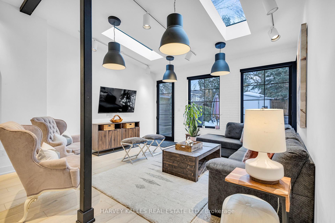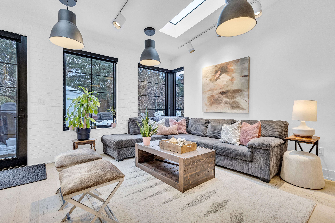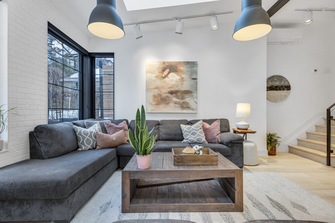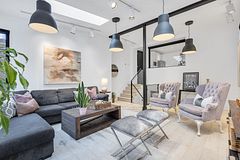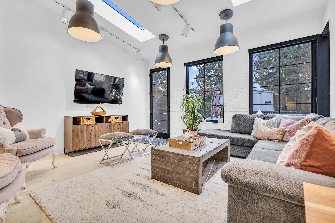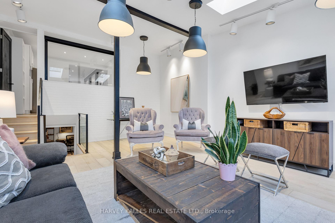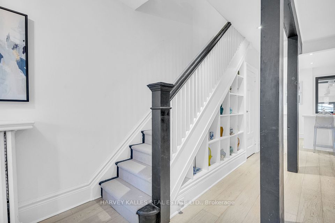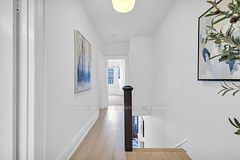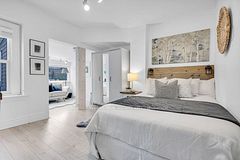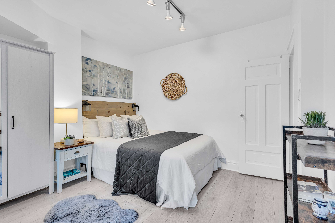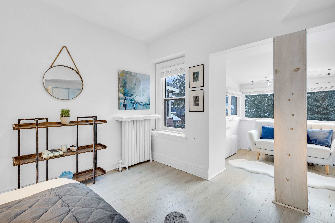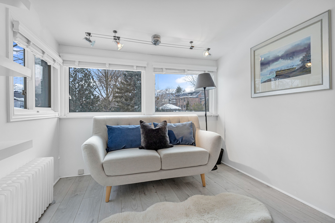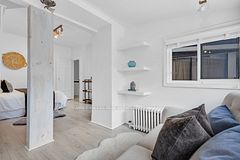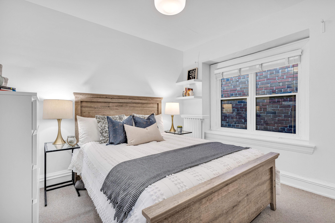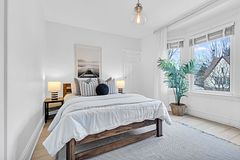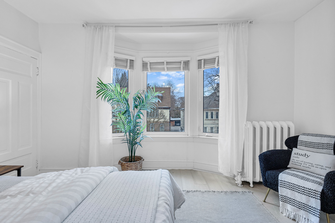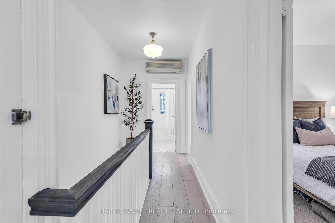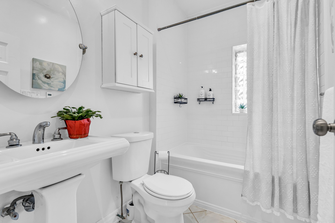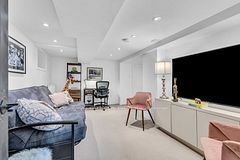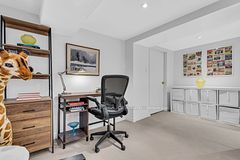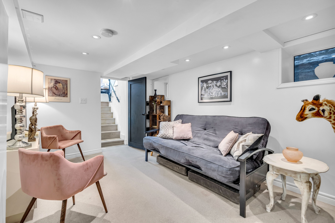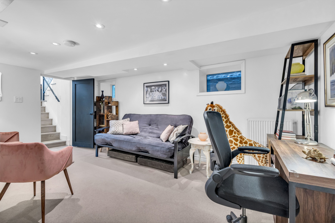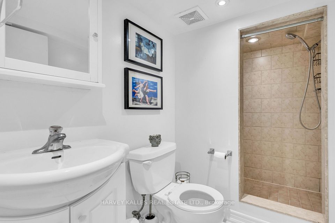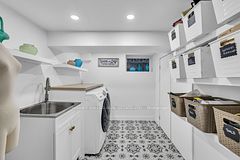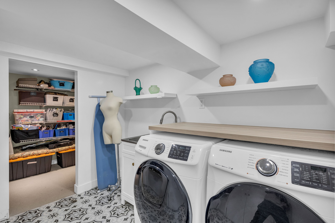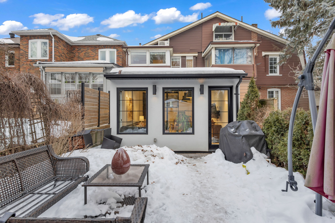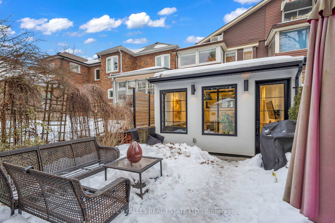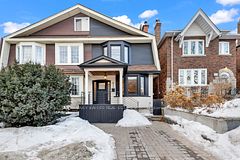
An Incredible Opportunity To Own This Stunningly Renovated And Well-Maintained Semi-Detached Home In Lytton Park. From First Entry, You’re Met With A Warm Welcome That Leads To Your Main Level, Featuring Large Principal Living And Dining Rooms Highlighted By Expansive Windows That Enhance The Ambiance Throughout. In The Centre Of The Home Is Your Entertainers Kitchen, Complete With A Centre Island, Ample Cabinet Space, And Stainless-Steel Appliances, Flowing Seamlessly Into A Sunken Family Room With A Vaulted Ceiling, Skylights, And A Walkout To Your Private Backyard Patio And Gardens. Upstairs, Find Your Primary Suite With Its Own Sitting Area, Plus Two Additional Spacious Bedrooms And A Main Bathroom. The Lower Level Offers Additional Lounge Space, Laundry Room, And Plenty Of Storage. Plus, This Home Includes Legal Front Yard Parking! Ideally Situated In A Sought-After Locale, Its Steps From Great Schools Like John Ross Robertson, Glenview SRPS, and LPCI, Parks, And The Vibrant Yonge & Eglinton Hub, Offering Easy Access To Transit, Boutique Shopping, Fine Dining, And Recreation, All While Nestled In A Charming Residential Enclave. Come And See For Yourself!
Listing courtesy of HARVEY KALLES REAL ESTATE LTD..
Listing data ©2025 Toronto Real Estate Board. Information deemed reliable but not guaranteed by TREB. The information provided herein must only be used by consumers that have a bona fide interest in the purchase, sale, or lease of real estate and may not be used for any commercial purpose or any other purpose. Data last updated: Wednesday, April 23rd, 2025?06:16:22 PM.
Data services provided by IDX Broker
| Price: | $1,698,000 |
| Address: | 812 Duplex Avenue |
| City: | Toronto C04 |
| County: | Toronto |
| State: | Ontario |
| Zip Code: | M4R 1W7 |
| MLS: | C12068878 |
| Bedrooms: | 3 |
| Bathrooms: | 2 |
