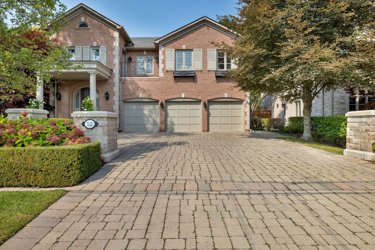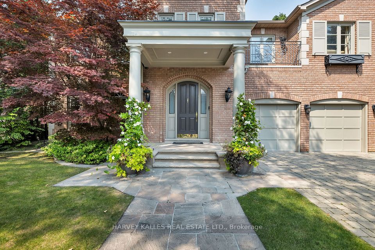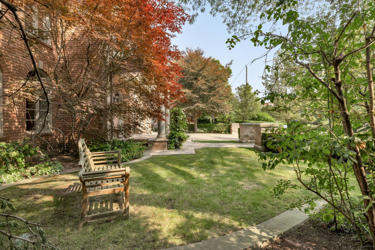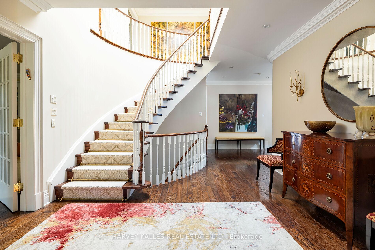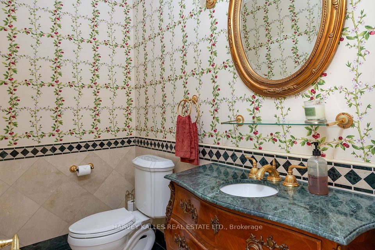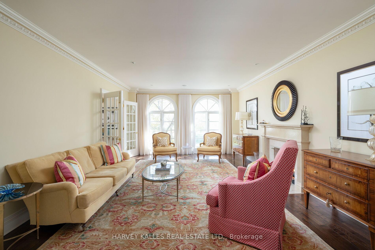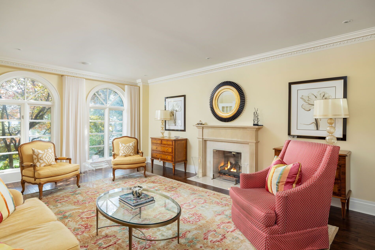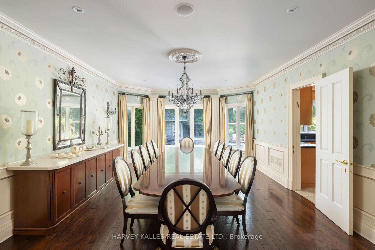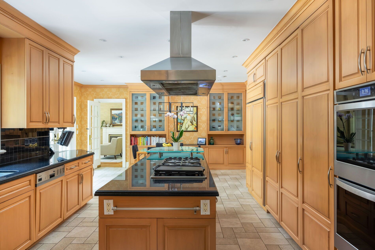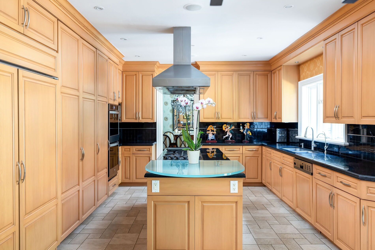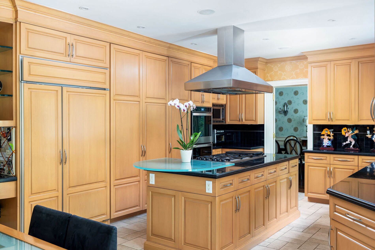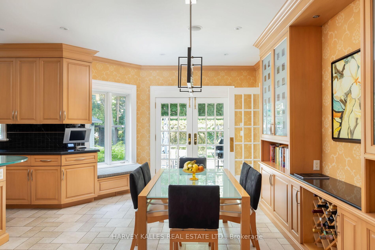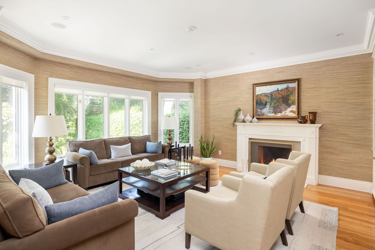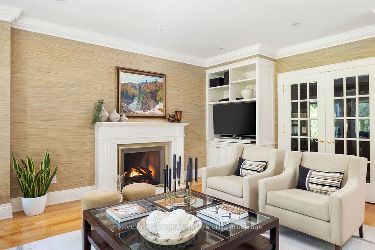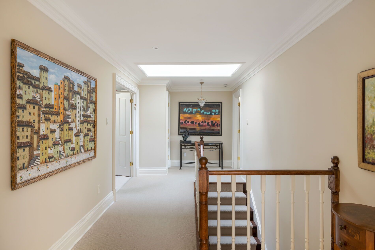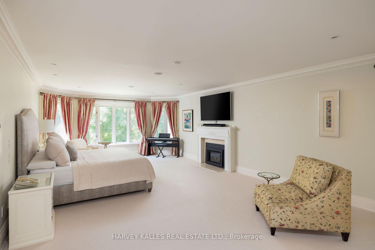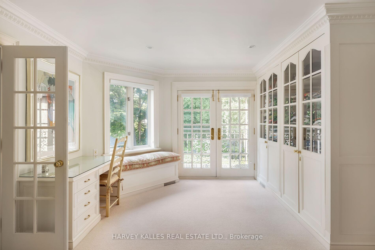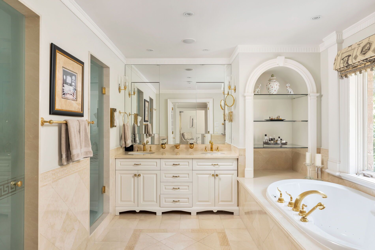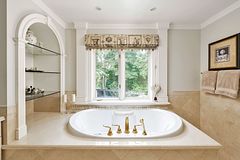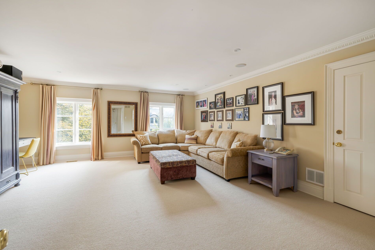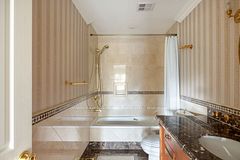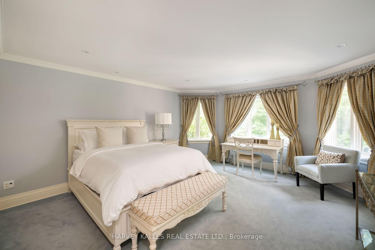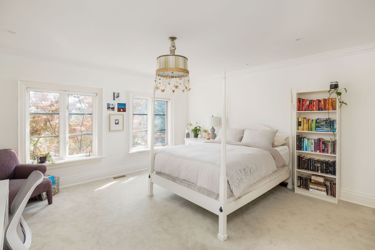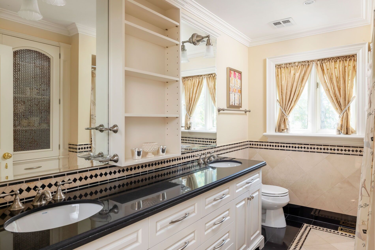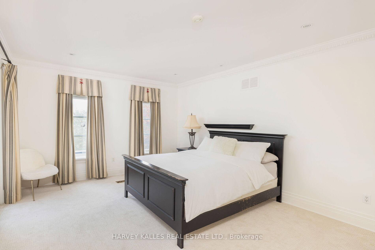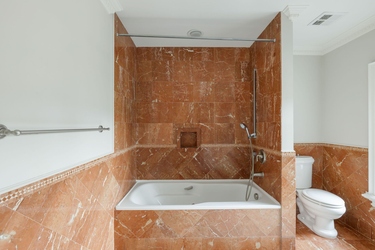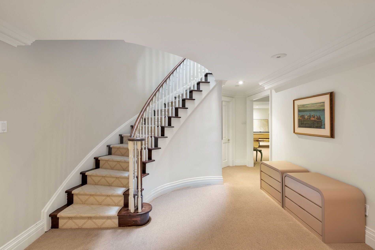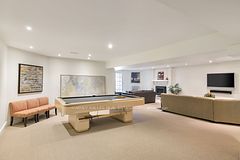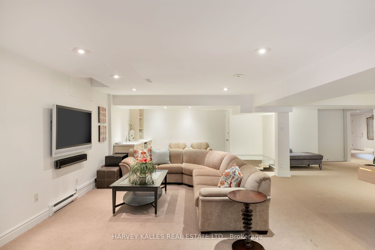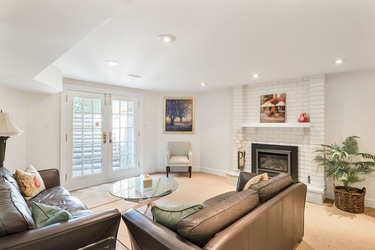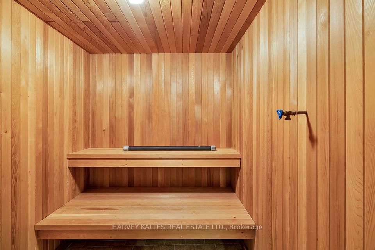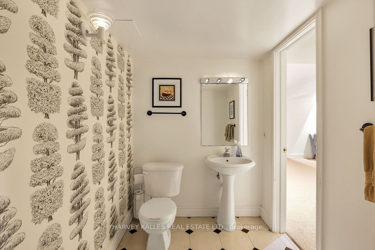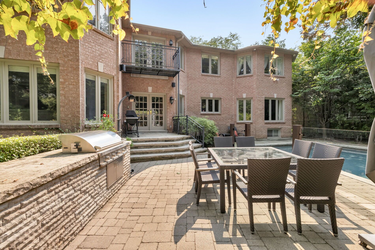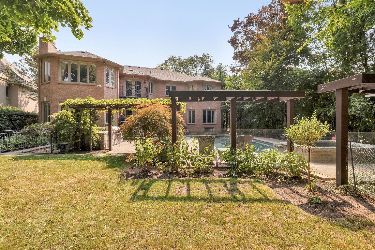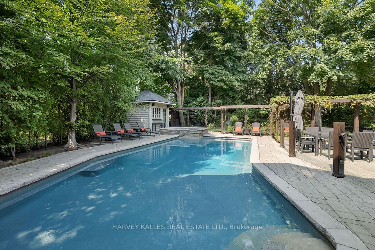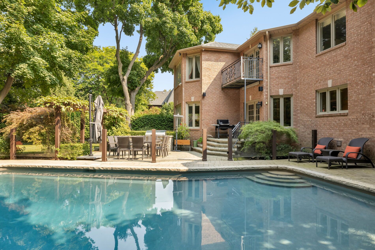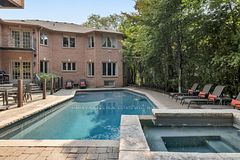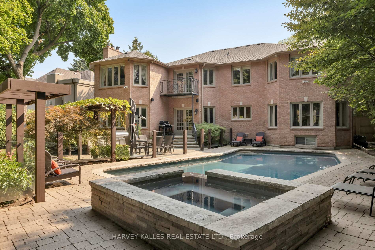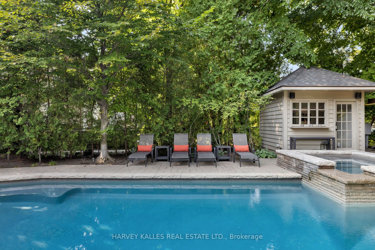
Welcome Home to 52 Berkindale Dr. An incredibly appointed 5+1 Bedroom home on 75×150 foot lot. Meticulously maintained, and great flow for entertaining. Maple Kitchen With Top of the line appliances, Granite Countertops and Stainless Steel Pullout Pantry. Extensive Custom Built-Ins & millwork. Mahogany Library, 2 Staircases, Stunning In-ground Pool, Extensively Landscaped Front And Rear Gardens, and 5 Outstanding Marble Bathrooms. Primary Bedroom Wing With 6-Piece ensuite, Heated Floor, Balcony, Gas Fireplace and Built-in Dressing Room. 3-Car Garage and Driveway Parking for 6 Additional Cars. This is the perfect family home that you do not want to miss!
Listing courtesy of HARVEY KALLES REAL ESTATE LTD..
Listing data ©2025 Toronto Real Estate Board. Information deemed reliable but not guaranteed by TREB. The information provided herein must only be used by consumers that have a bona fide interest in the purchase, sale, or lease of real estate and may not be used for any commercial purpose or any other purpose. Data last updated: Sunday, May 4th, 2025?07:57:12 PM.
Data services provided by IDX Broker
| Price: | $5,150,000 |
| Address: | 52 Berkindale Drive |
| City: | Toronto C12 |
| County: | Toronto |
| State: | Ontario |
| Zip Code: | M2L 1Z8 |
| MLS: | C12034493 |
| Bedrooms: | 6 |
| Bathrooms: | 6 |
