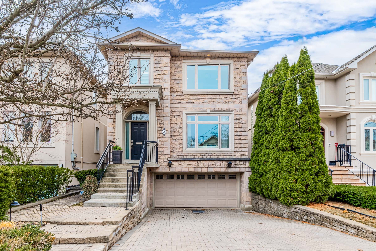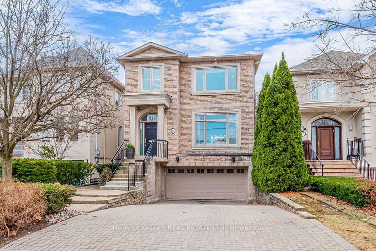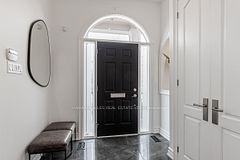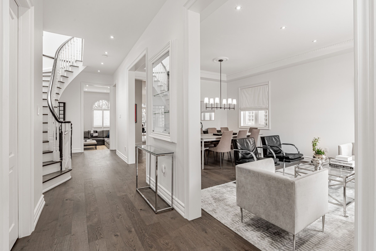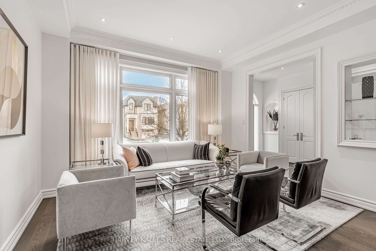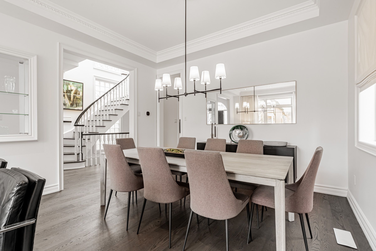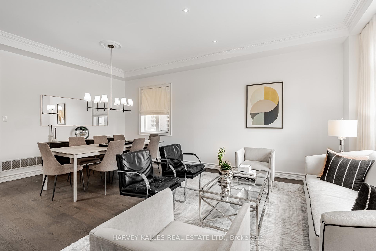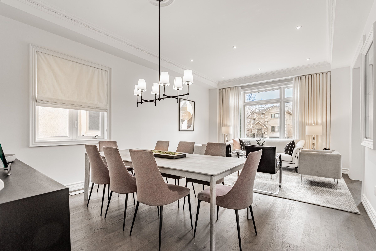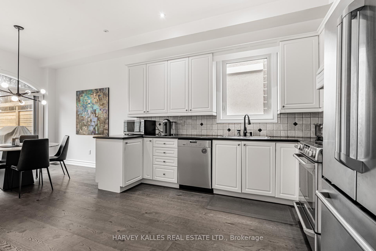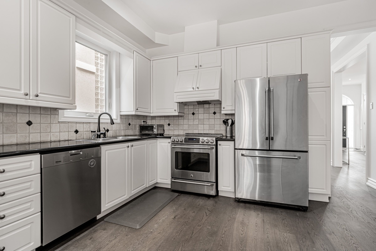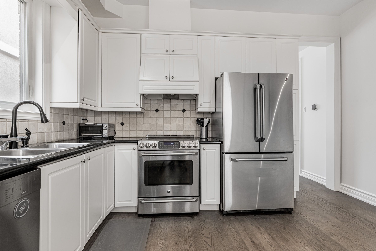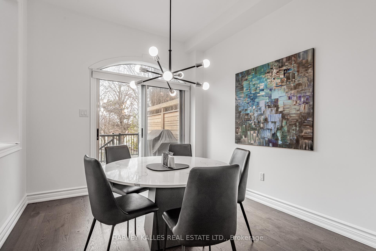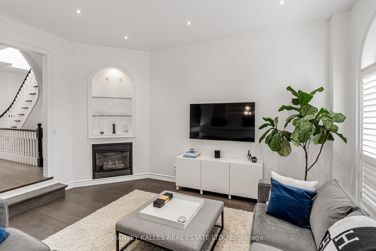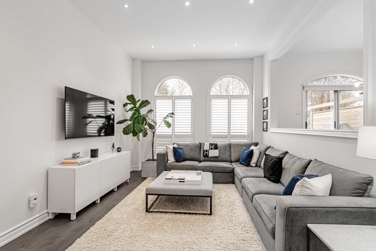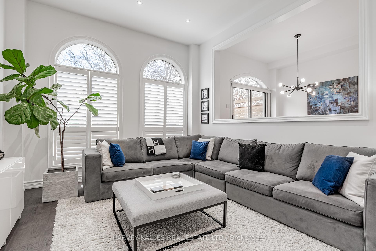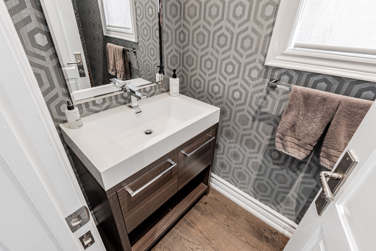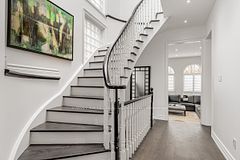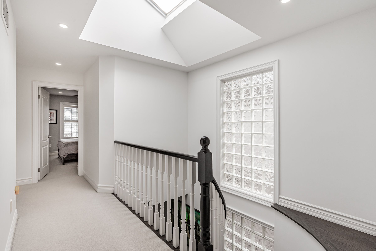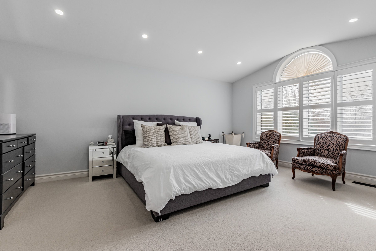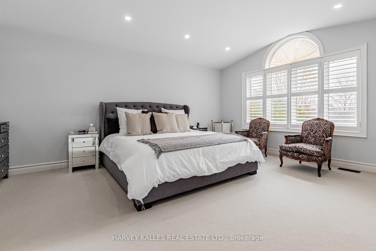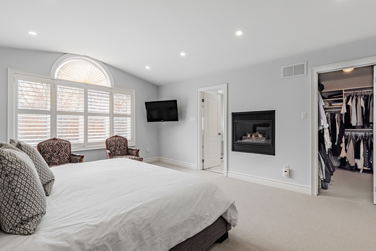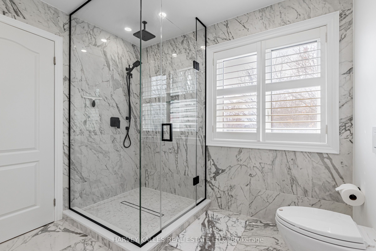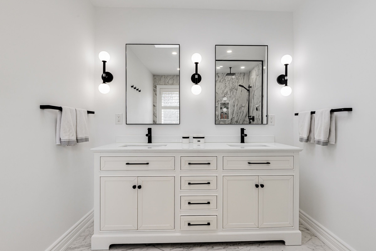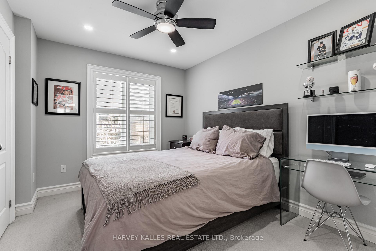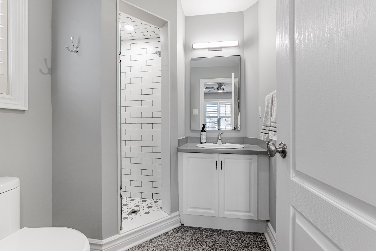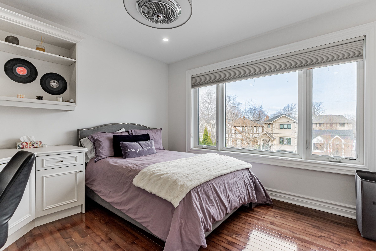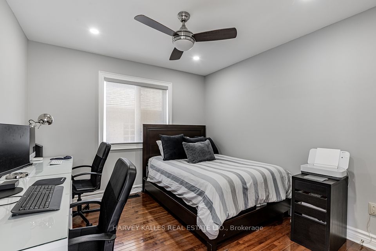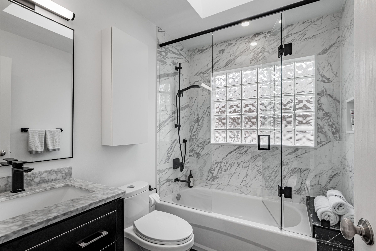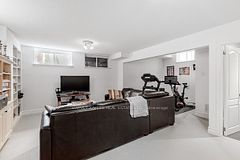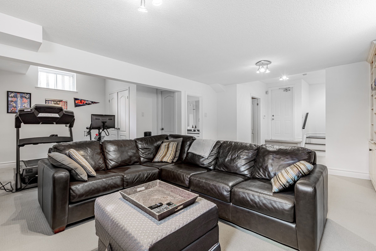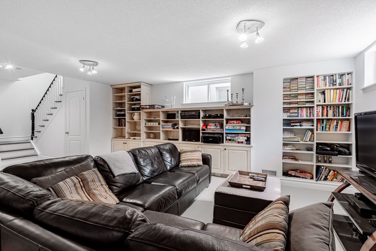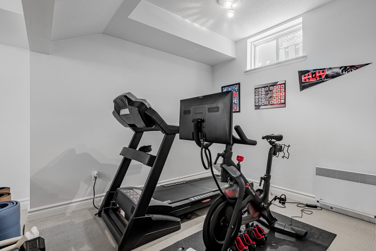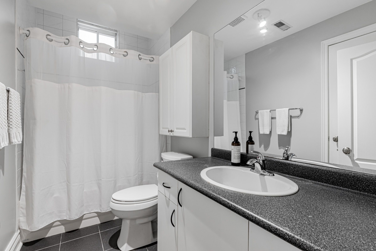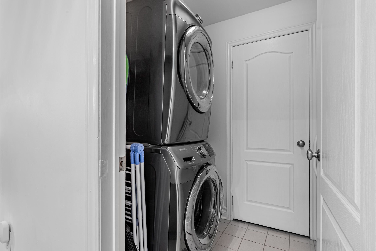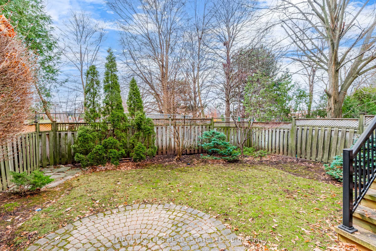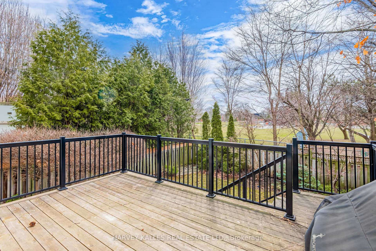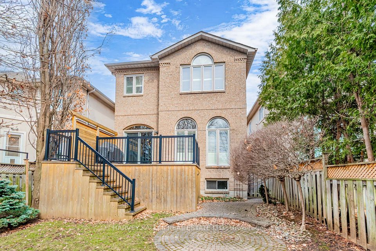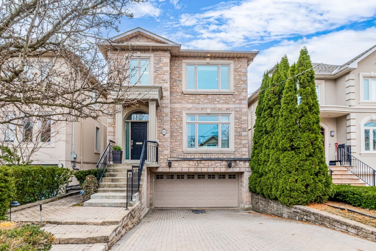
Upgraded Home in High-Demand Bedford Park! Welcome to this stunning, upgraded residence nestled in one of Toronto’s most sought-after neighbourhoods- Bedford Park, just west of Ledbury. Ideally located near top-rated schools, public transportation, easy walk to Avenue Road restaurants and shops and quick access to Hwy 401, this home offers comfort and convenience. Enjoy soaring 9 ft 8 ceilings and gleaming hardwood floors throughout the main level, creating a sense of openness and warmth. The open-concept living and dining rooms are perfect for entertaining, while the bright kitchen overlooks a cozy sunken family room with an 11 ft high ceiling, complete with updated halogen pot lights and a cozy fireplace. Also from the kitchen, you can walk out onto a spacious south deck that overlooks the park. The sliding doors also have a 3M coated film on them to reduce heat from sunlight. A main floor powder room adds ease for guests. The striking spiral staircase with a glass block side wall leads to the upper level, where you’ll find a bright large skylight and four spacious bedrooms.The primary suite features a dramatic high ceiling, a walk-in closet with custom organizers, a cozy fireplace and a luxurious 4-piece ensuite with double sinks and a large separate seamless glass shower. An additional family bedroom includes its own 3-piece ensuite, ideal for guests or teens. The family bathrooms & powder room in the home have been thoughtfully upgraded with modern finishes and attention to detail. The lower level offers a full 4-pc bathroom and a large exercise area that can easily be converted back into an additional bedroom or recreation space. Large storage area located under the staircase is a bonus + extra large storage area in the garage. Direct access to the double-car garage, provides added practicality and privacy. The exterior boasts a beautiful interlock driveway that enhances curb appeal and offers ample space for additional parking. Don’t miss out on this one!
Listing courtesy of HARVEY KALLES REAL ESTATE LTD..
Listing data ©2025 Toronto Real Estate Board. Information deemed reliable but not guaranteed by TREB. The information provided herein must only be used by consumers that have a bona fide interest in the purchase, sale, or lease of real estate and may not be used for any commercial purpose or any other purpose. Data last updated: Thursday, April 17th, 2025?07:04:33 PM.
Data services provided by IDX Broker
| Price: | $2,749,000 |
| Address: | 503 Melrose Avenue |
| City: | Toronto C04 |
| County: | Toronto |
| State: | Ontario |
| Zip Code: | M5M 2A1 |
| MLS: | C12080432 |
| Acres: | 3,566.31 |
| Lot Square Feet: | 3,566.31 acres |
| Bedrooms: | 4 |
| Bathrooms: | 5 |
