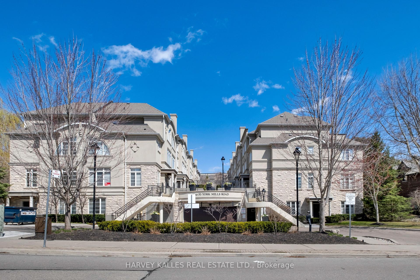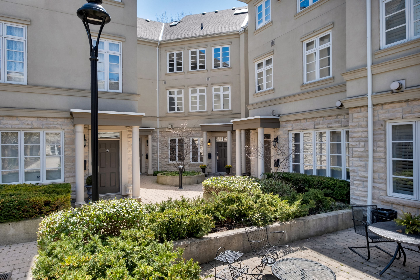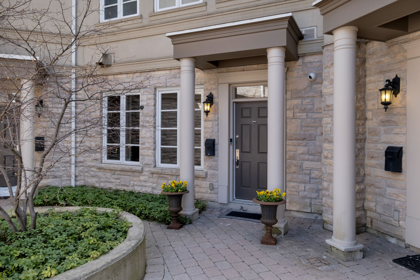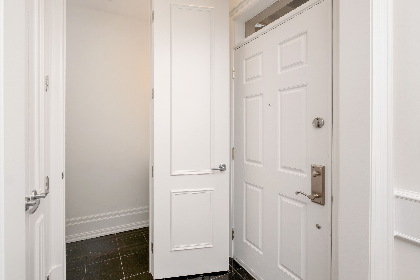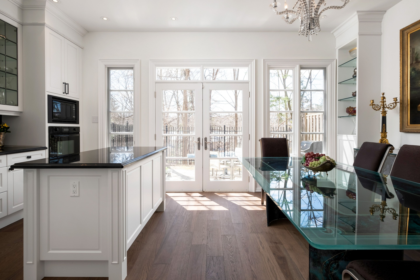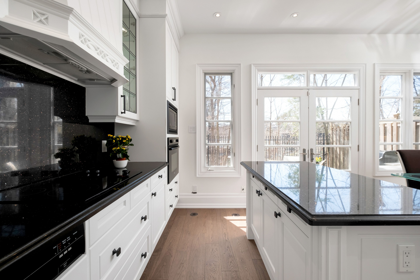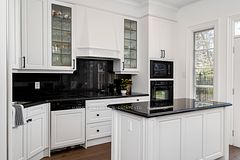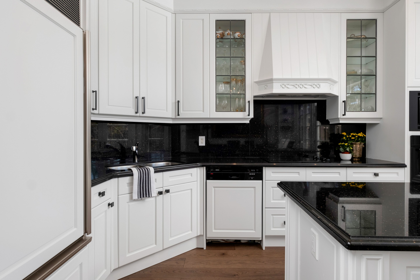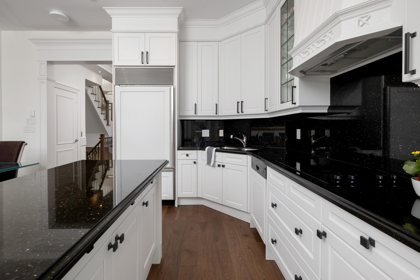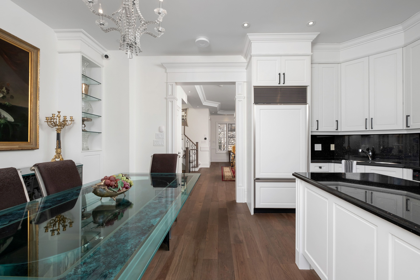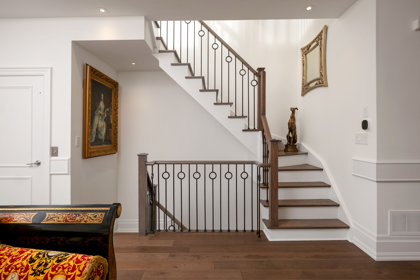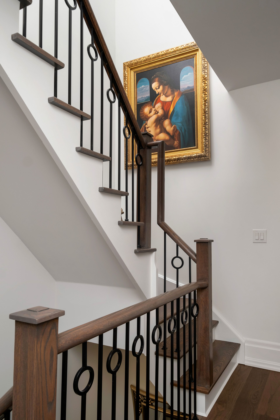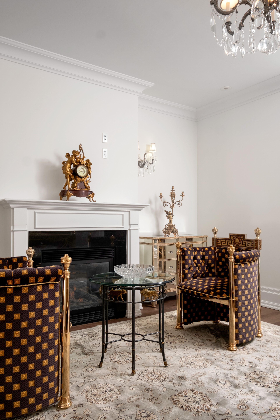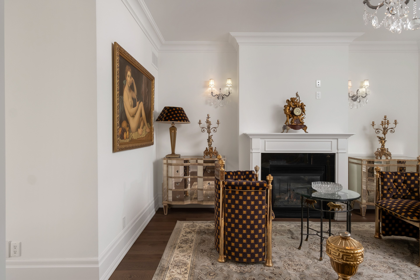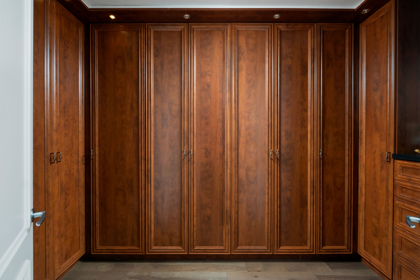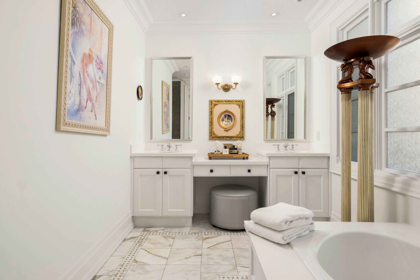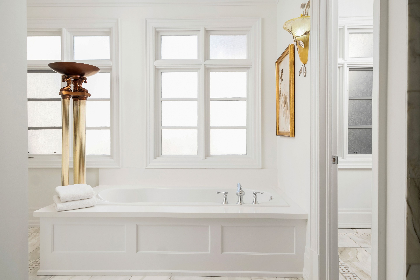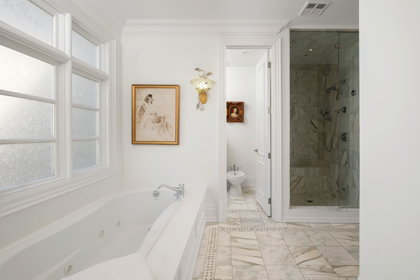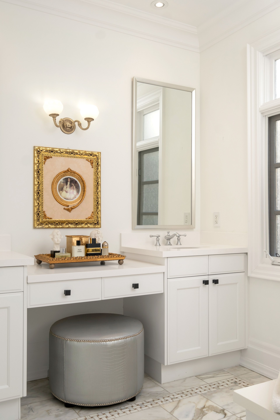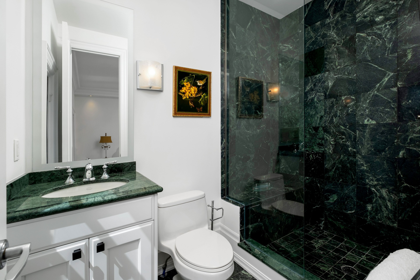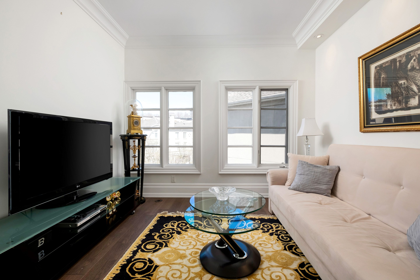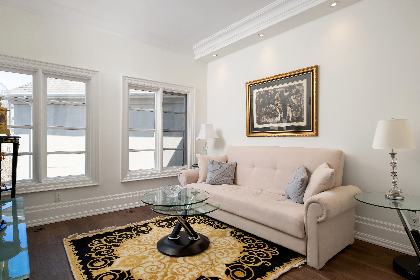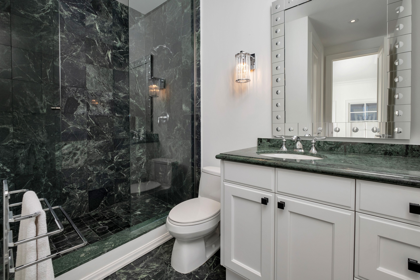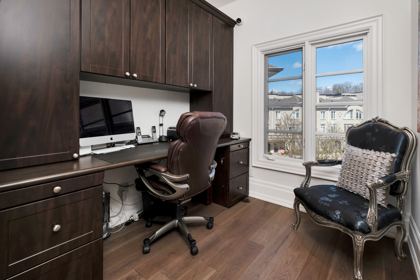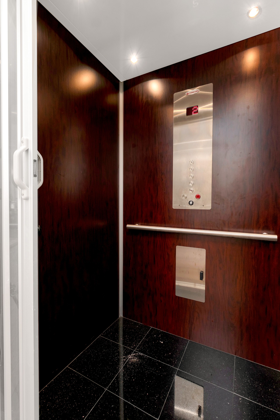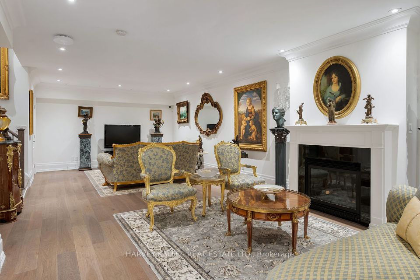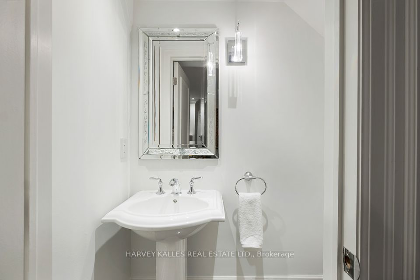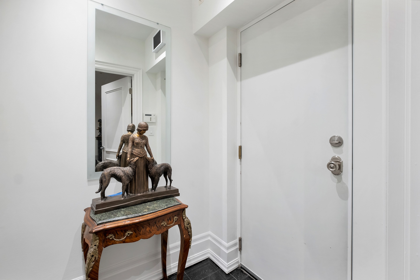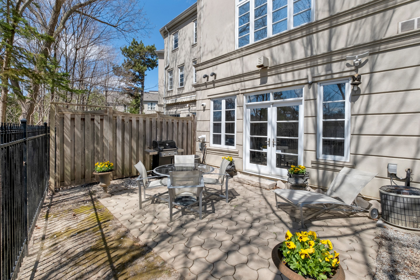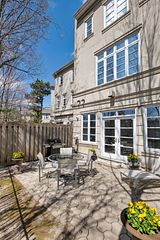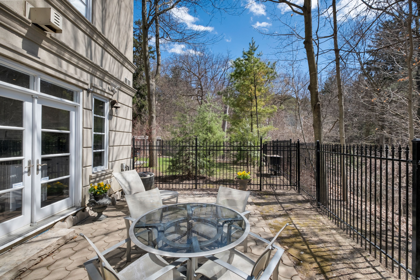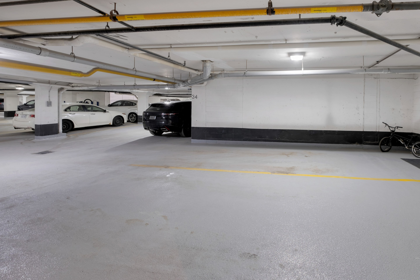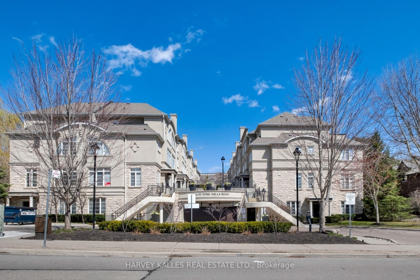
The Townhouses of Hoggs Hollow Turn-Key Executive Luxury!A fully renovated, move-in-ready townhome offering approximately 3,000 sq ft of luxurious living space across four levels, complete with a private elevator. This stunning 3+1 bedroom, 5-bathroom home features elegant principal rooms with soaring ceilings, detailed millwork, rich hardwood floors, and three gas fireplaces. The sun-filled living and dining spaces flow seamlessly for entertaining, enhanced by a classic fireplace and designer finishes. The “Downsview” kitchen showcases black granite countertops, built-in Bosch and Sub-Zero appliances, and French doors that walk out to a private backyard overlooking the ravine perfect for outdoor dining and entertaining. The entire second floor is dedicated to a luxurious primary suite, featuring a 6-piece spa-inspired ensuite with steam shower, marbled bathrooms, a generous walk-in dressing room, and a cozy fireplace with a ravine view. Two additional bedrooms each feature their own private ensuite. The third floor offers a versatile den (or 4th bedroom), ideal for a home office, gym, or guest suite. Enjoy a well-maintained, boutique community steps to top private schools, TTC, parks, and York Mills conveniences. An exceptional opportunity to live in refined luxury turn-key and ready to enjoy!
Listing courtesy of HARVEY KALLES REAL ESTATE LTD..
Listing data ©2025 Toronto Real Estate Board. Information deemed reliable but not guaranteed by TREB. The information provided herein must only be used by consumers that have a bona fide interest in the purchase, sale, or lease of real estate and may not be used for any commercial purpose or any other purpose. Data last updated: Tuesday, April 29th, 2025?06:01:32 PM.
Data services provided by IDX Broker
| Price: | $2,488,000 |
| Address: | 49 York Mills Road 505 |
| City: | Toronto C12 |
| County: | Toronto |
| State: | Ontario |
| Zip Code: | M2P 1B6 |
| MLS: | C12110447 |
| Bedrooms: | 4 |
| Bathrooms: | 5 |
