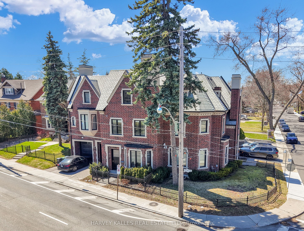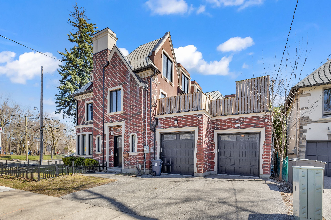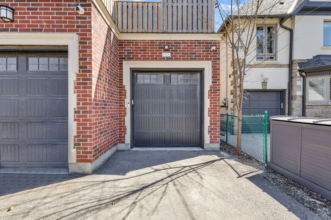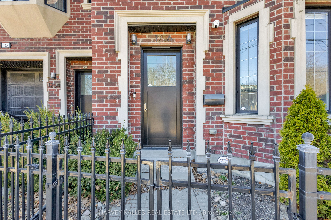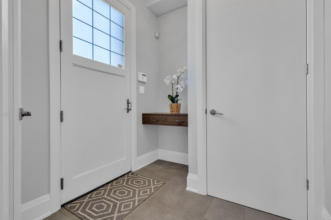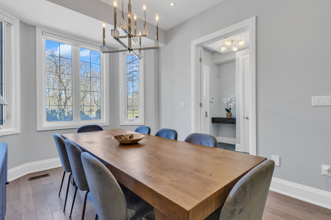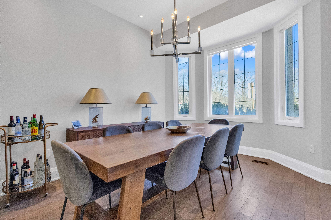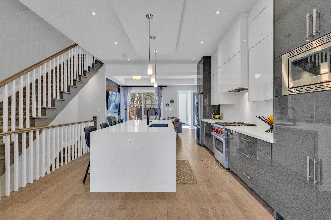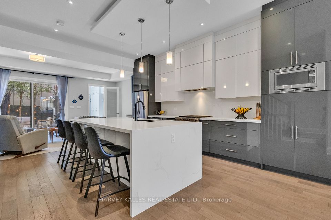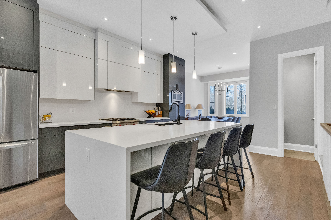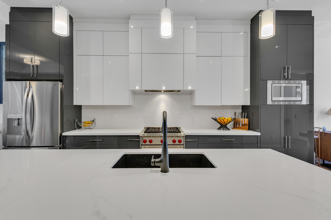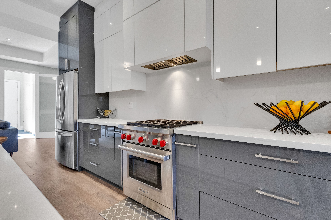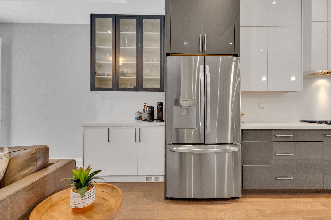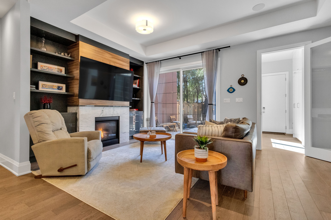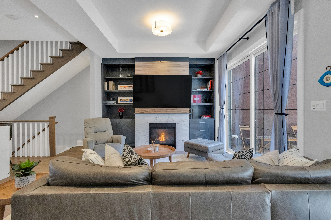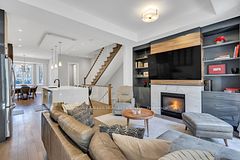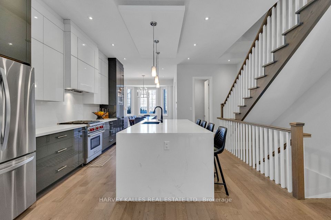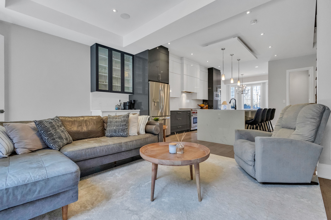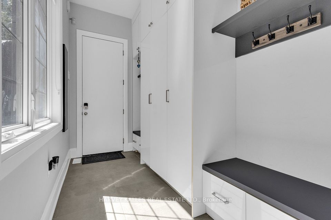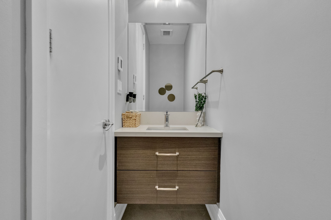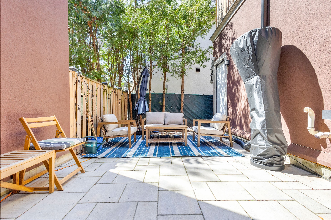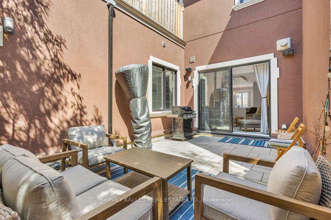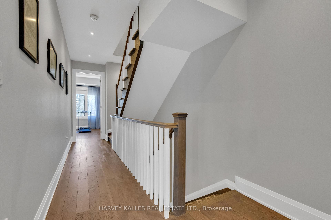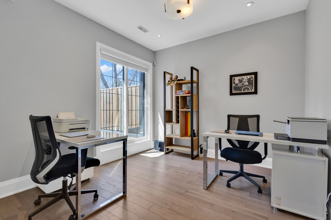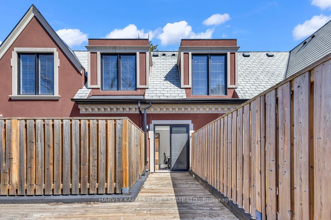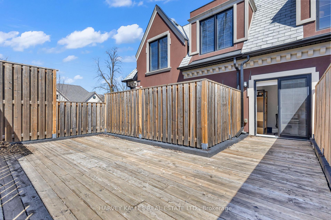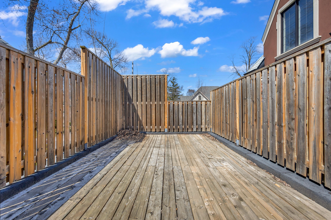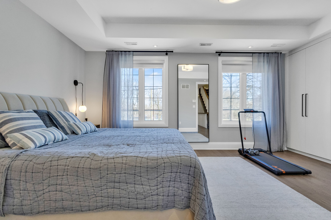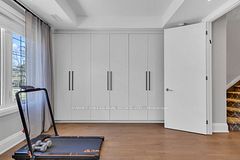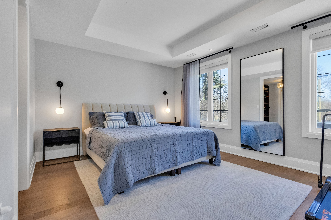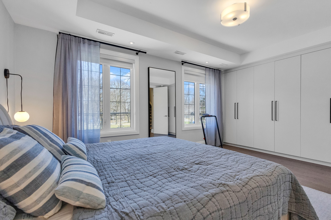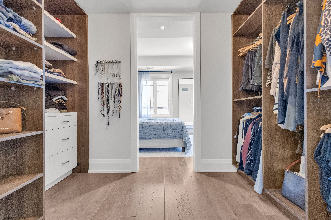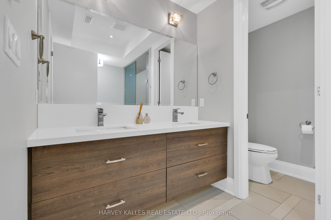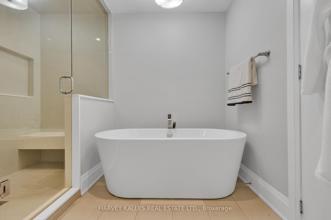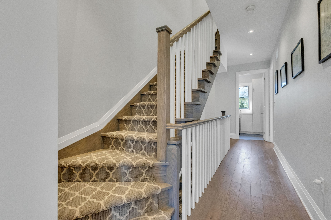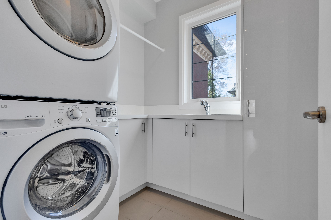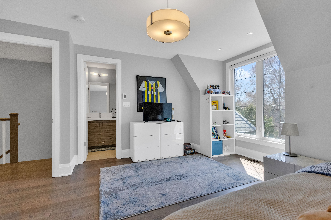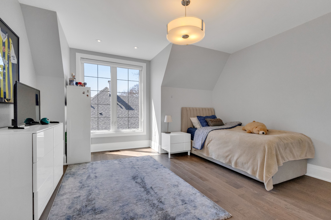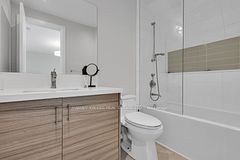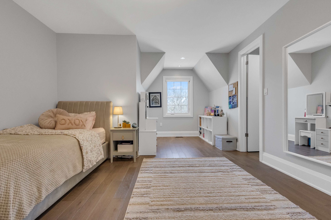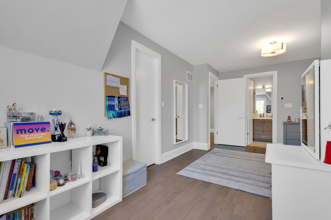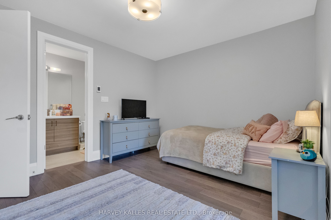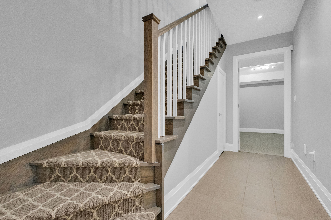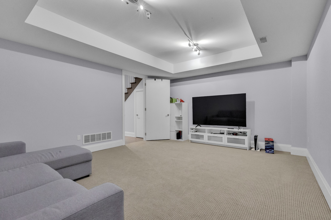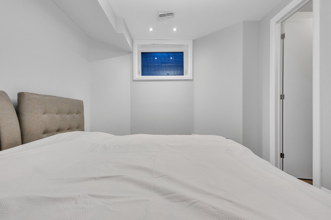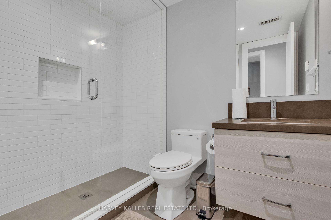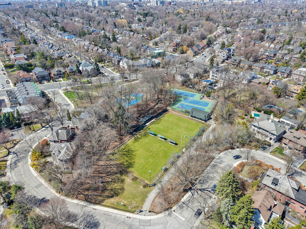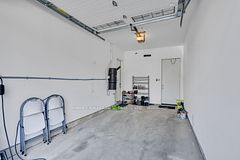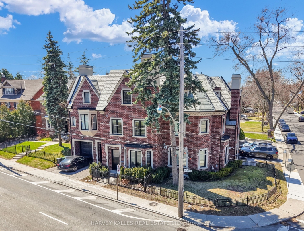
Located In Prime Lytton Park, This Stunning 3-Storey Home Offers A Bright, Open-Concept Main Floor With Spacious Living And Dining Areas And A Gourmet Eat-In Kitchen At Its Centre. The Second Level Features A Beautiful Primary Suite With Wall-To-Wall Built-Ins, A Walkthrough Dressing Room, And A Spa-Inspired Ensuite, Plus A Private Office With Walkout To A Terrace And A Convenient Laundry Room. The Third Floor Adds Two Additional Bedrooms, Each With Its Own Ensuite, While The Finished Lower Level Includes A Large Rec Room And Separate Nanny Suite. With Heated Bathroom Floors, Two Outdoor Living Spaces, Mudroom, A Single-Car Garage With EV Charger Rough-In, And An Unbeatable Location Just Steps To Top-Ranked Schools Like John Ross Robertson And LPCI, Shops And Restaurants Of Avenue Road, Neighbourhood Parks, Public Transit, And A Short Drive To Yonge Street, Yorkdale, And Other Favourite City Spots – This Home Delivers On Every Level. Come Check it Out!
Listing courtesy of HARVEY KALLES REAL ESTATE LTD..
Listing data ©2025 Toronto Real Estate Board. Information deemed reliable but not guaranteed by TREB. The information provided herein must only be used by consumers that have a bona fide interest in the purchase, sale, or lease of real estate and may not be used for any commercial purpose or any other purpose. Data last updated: Monday, May 5th, 2025?07:00:45 AM.
Data services provided by IDX Broker
| Price: | $2,495,000 |
| Address: | 1256 Avenue Road |
| City: | Toronto C04 |
| County: | Toronto |
| State: | Ontario |
| Zip Code: | M5N 2G7 |
| MLS: | C12093731 |
| Bedrooms: | 5 |
| Bathrooms: | 5 |
