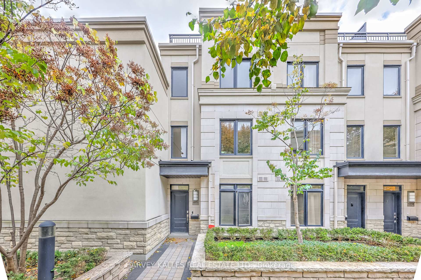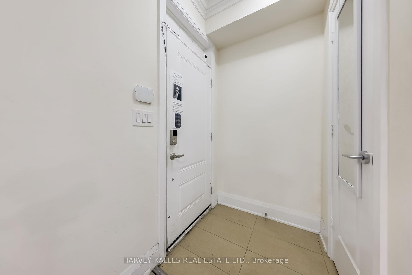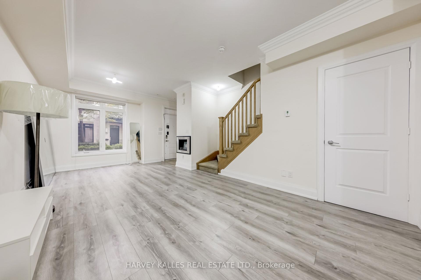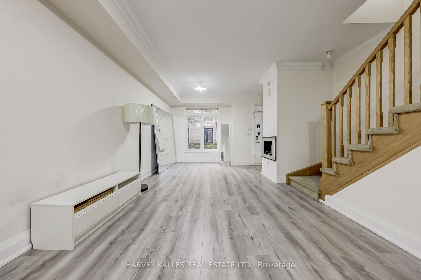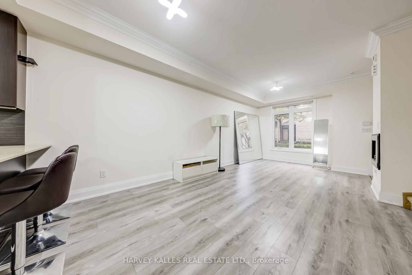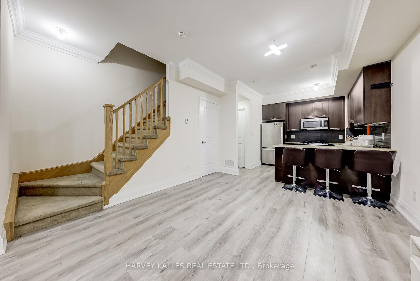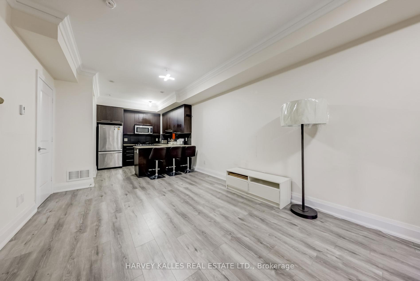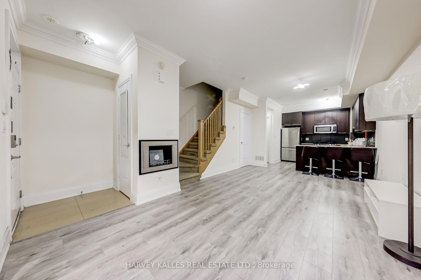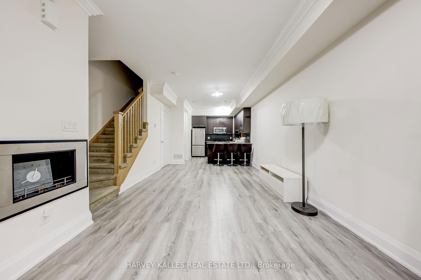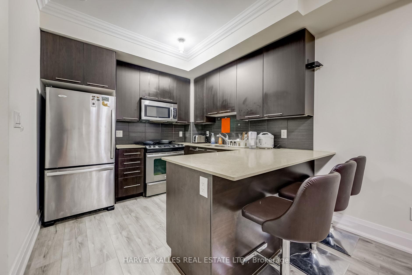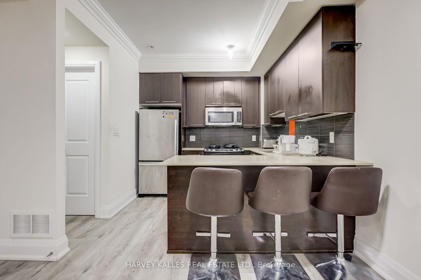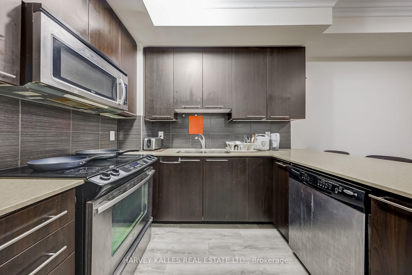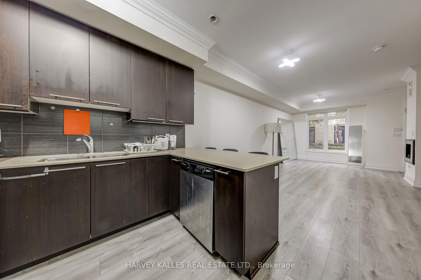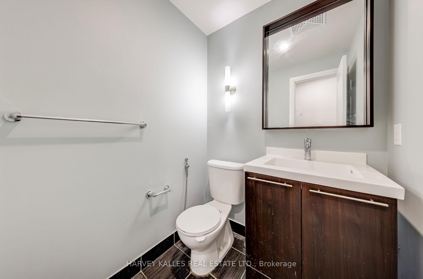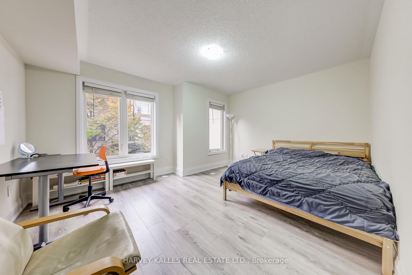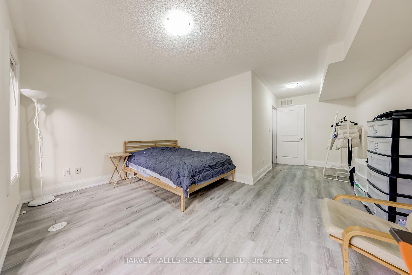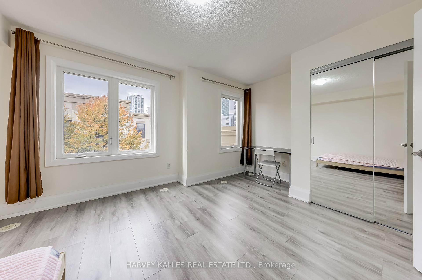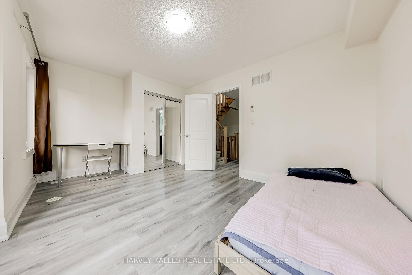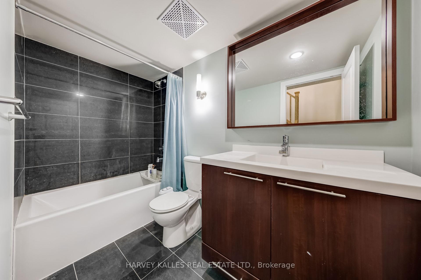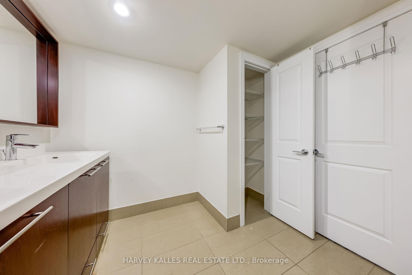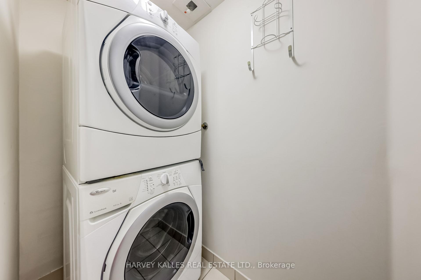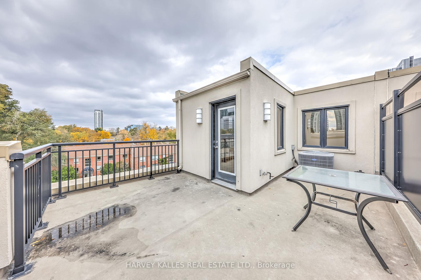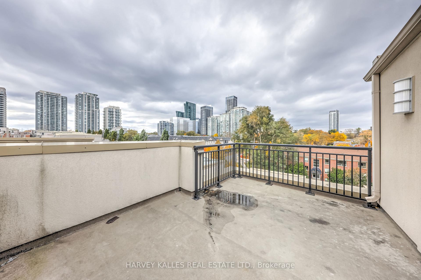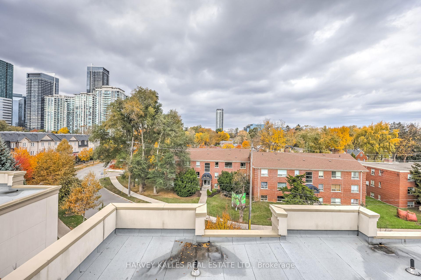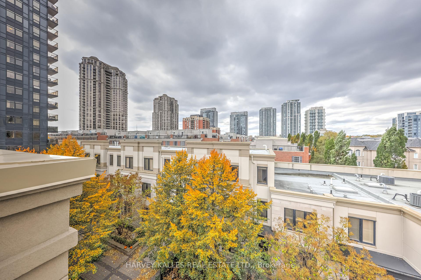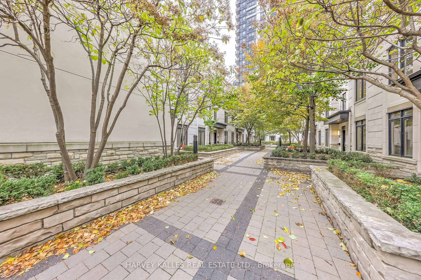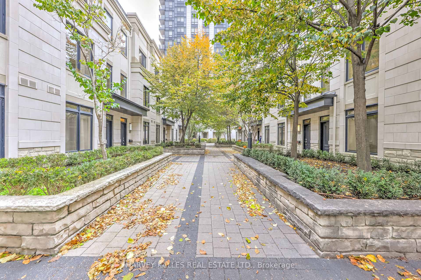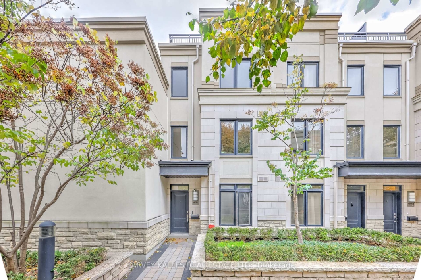
Stylish and well-maintained 3-storey, 3-bedroom, 3-bathroom Tridel-built townhouse in a highly sought-after neighborhood. The main level features 9-foot ceilings, elegant crown moulding, and hardwood flooring throughout, creating a warm and inviting living space. Modern kitchen equipped with quartz countertops, ceramic tile backsplash, and a full pantry, offering both functionality and style. The spacious primary bedroom includes large windows for plenty of natural light and a private 4-piece ensuite for added comfort. A standout feature of the home is the expansive rooftop terrace, ideal for outdoor lounging or entertaining with unobstructed northwest views. BBQs are permitted, making it perfect for summer. Located within walking distance to TTC transit, restaurants, grocery stores, parks, and Avondale Public School. Easy access to Highways 401 and 404 provides added convenience. A perfect blend of modern living and everyday practicality in a prime location.
Listing courtesy of HARVEY KALLES REAL ESTATE LTD..
Listing data ©2025 Toronto Real Estate Board. Information deemed reliable but not guaranteed by TREB. The information provided herein must only be used by consumers that have a bona fide interest in the purchase, sale, or lease of real estate and may not be used for any commercial purpose or any other purpose. Data last updated: Monday, June 2nd, 2025?02:06:13 PM.
Data services provided by IDX Broker
| Price: | $4,450 |
| Address: | 7 Oakburn Crescent TH14 |
| City: | Toronto C14 |
| County: | Toronto |
| State: | Ontario |
| Zip Code: | M2N 2T5 |
| MLS: | C12188441 |
| Bedrooms: | 3 |
| Bathrooms: | 3 |
