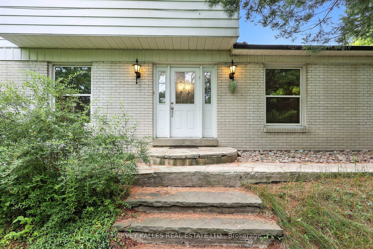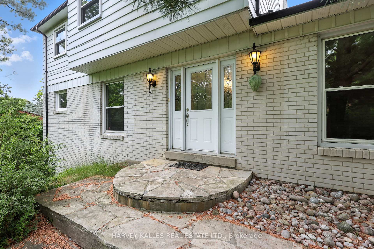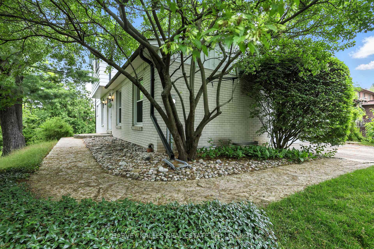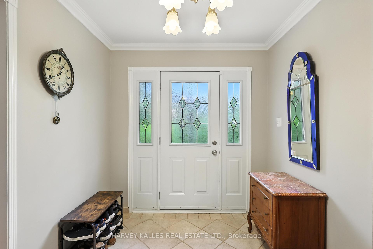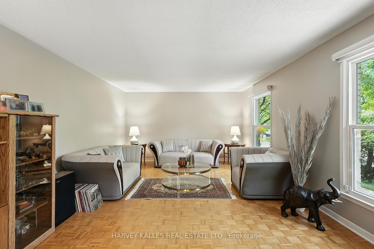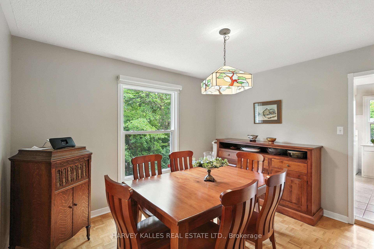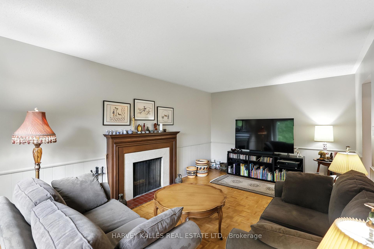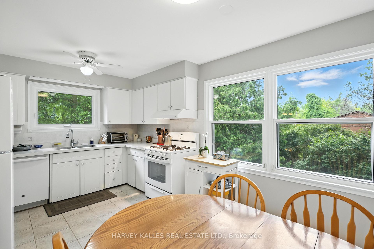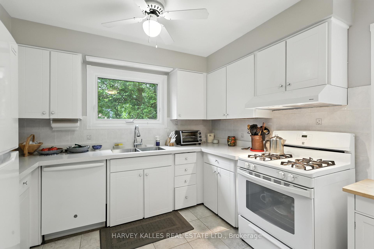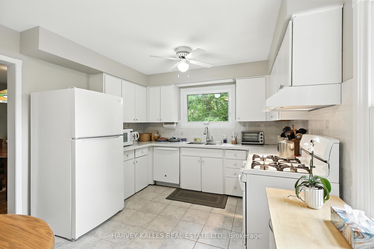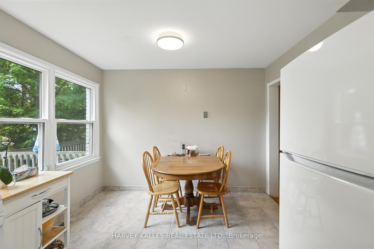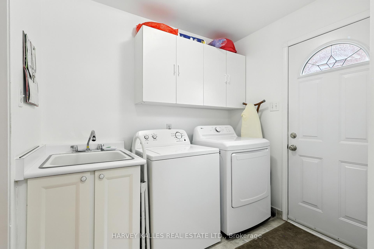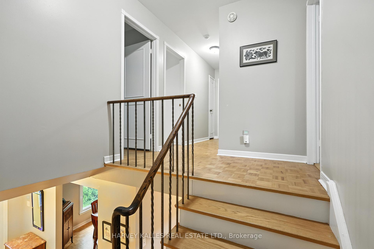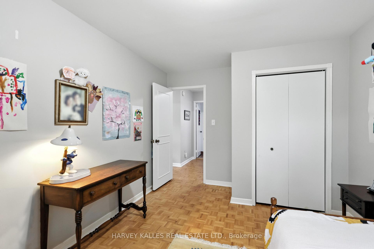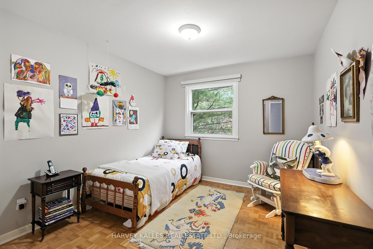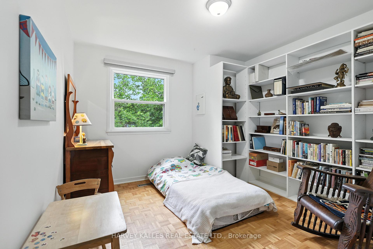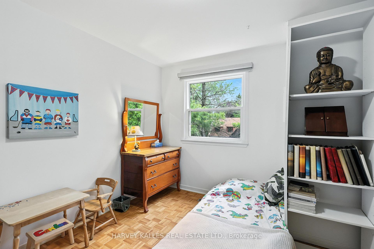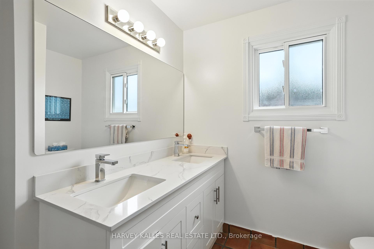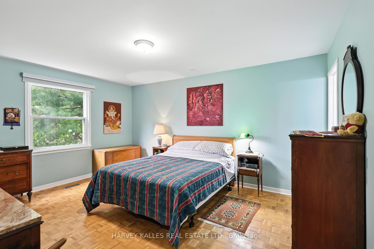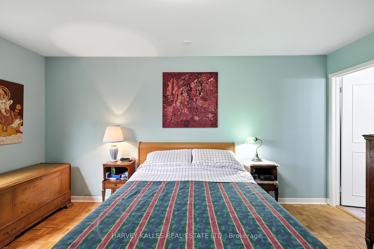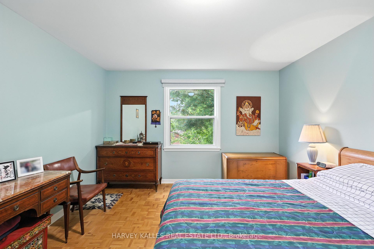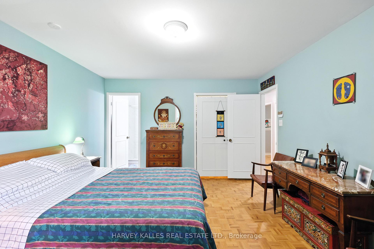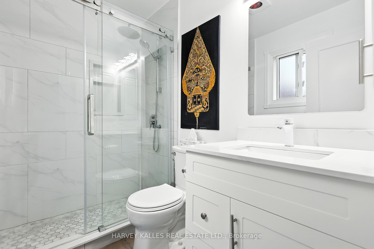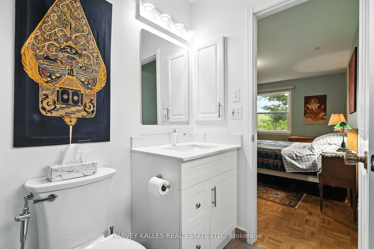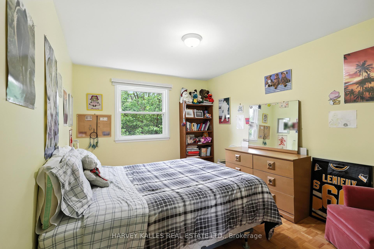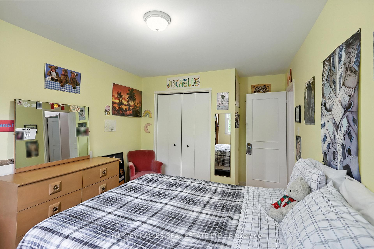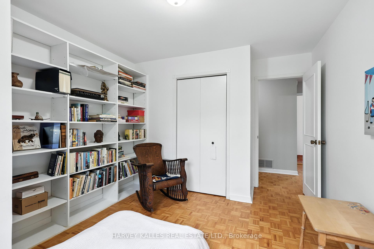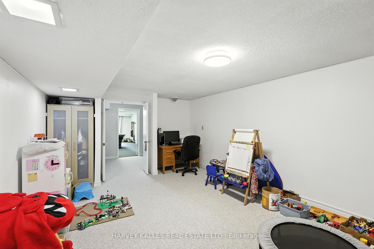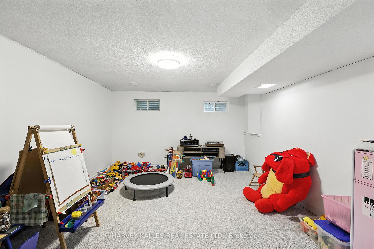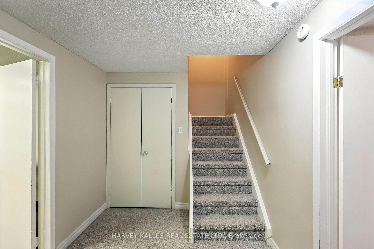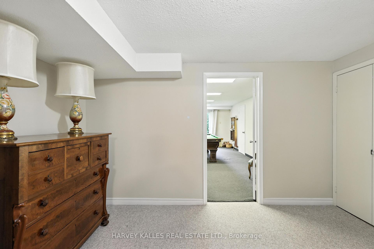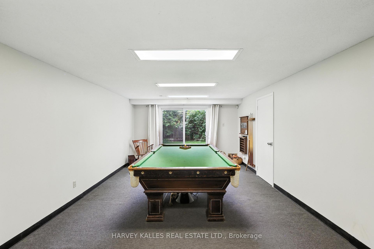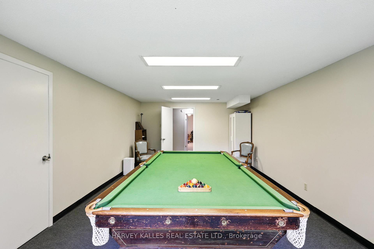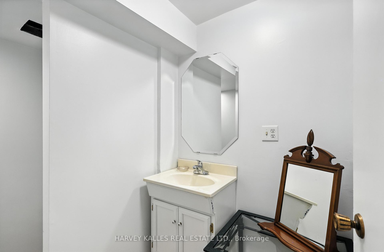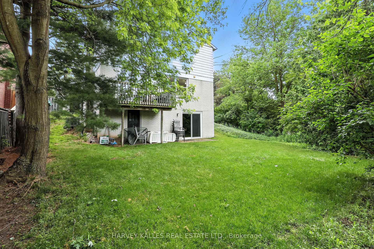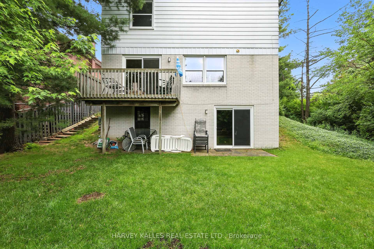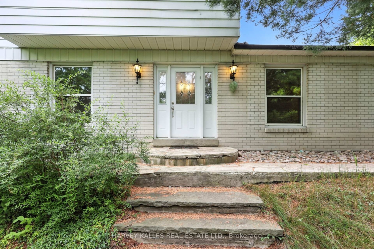
Charming Family Home on a Wide 60 x 118 Corner Lot in Prestigious German Mills! This Well-Cared-For Home Offers 4 Spacious Bedrooms, 4 Bathrooms, and a Warm, Inviting Family Room Featuring a Cozy Wood-Burning Fireplace and Walk-Out to a Private, Elevated Deck Overlooking the BackyardPerfect for Relaxing or Entertaining. The Layout Is Highly Functional: A Generous Living Room Sits Separately to the Left of the Foyer, While the Formal Dining Room is Set to the RightIdeal for Comfortable Family Living or Hosting Guests. Classic Parkette Flooring Adds Character Throughout. Finished Basement Includes a Large Recreation Area and a Walk-Out with Sliding DoorsOffering Great Flexibility and Future Potential. Prime Thornhill Location: Steps to Scenic Trails, Parks, TTC/YRT Transit, and Minutes to Malls, Shops, Bayview Golf Club, and More. Top-Ranked School District: St. Michael Catholic Academy, German Mills PS, and St. Robert CHS. House Number 62 (6+2=8) May Appeal to Those Who Value Fortunate Numbers.
Listing courtesy of HARVEY KALLES REAL ESTATE LTD..
Listing data ©2025 Toronto Real Estate Board. Information deemed reliable but not guaranteed by TREB. The information provided herein must only be used by consumers that have a bona fide interest in the purchase, sale, or lease of real estate and may not be used for any commercial purpose or any other purpose. Data last updated: Monday, June 23rd, 2025?07:12:51 PM.
Data services provided by IDX Broker
| Price: | $1,600,000 |
| Address: | 62 Aberfeldy Crescent |
| City: | Markham |
| County: | York |
| State: | Ontario |
| Zip Code: | L3T 4C4 |
| MLS: | N12239692 |
| Acres: | 7,093 |
| Lot Square Feet: | 7,093 acres |
| Bedrooms: | 5 |
| Bathrooms: | 4 |
