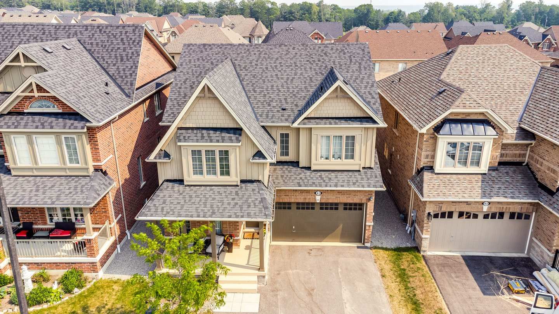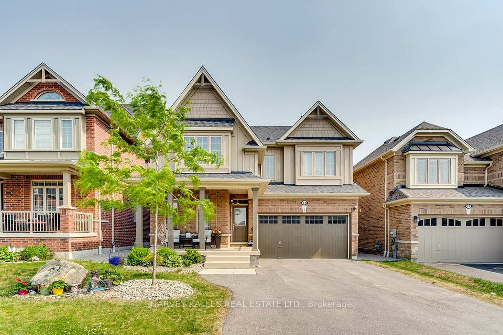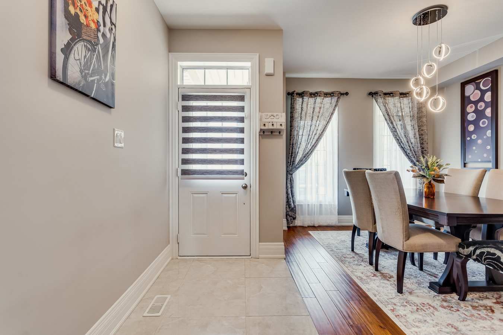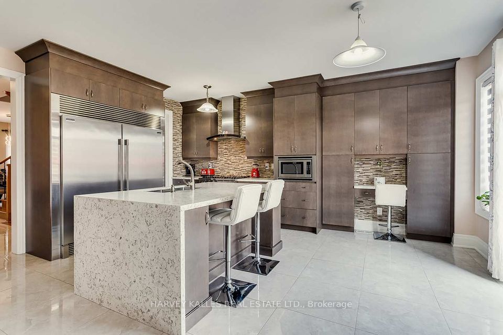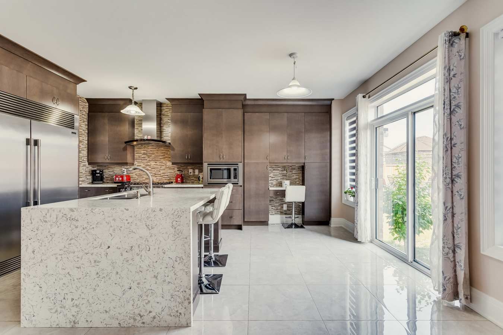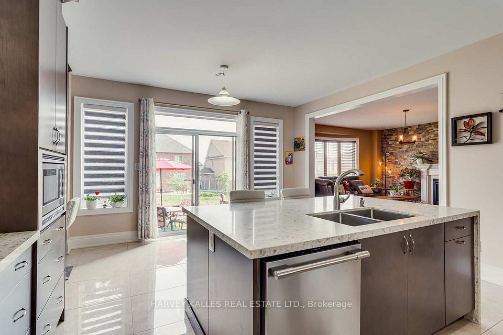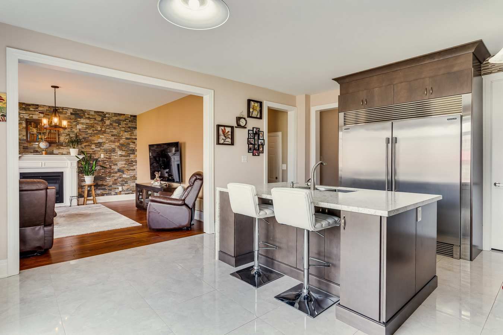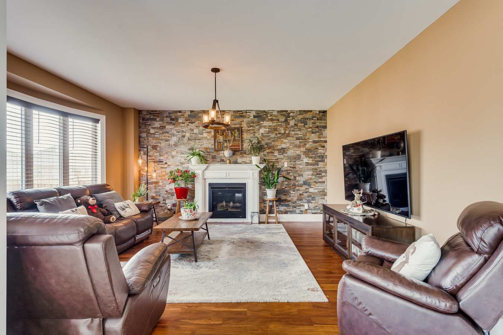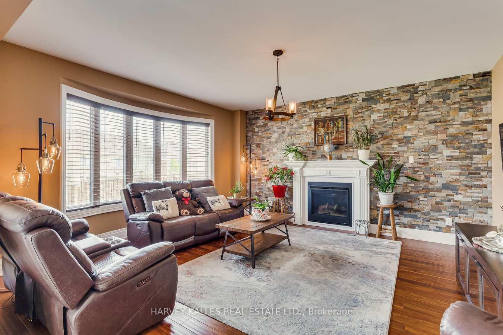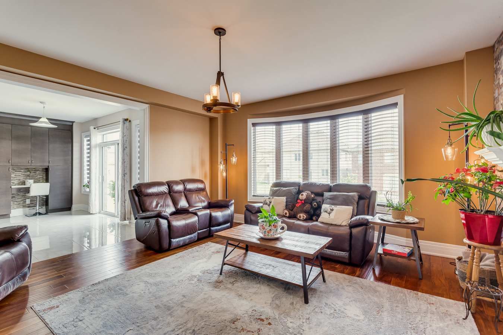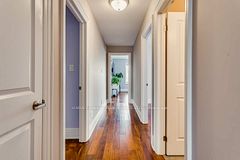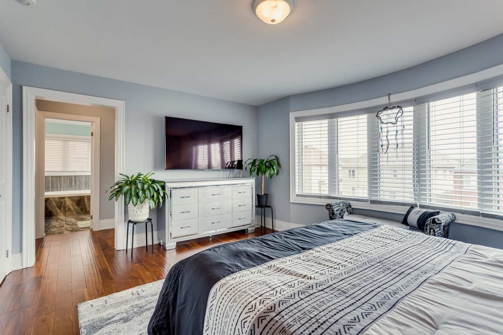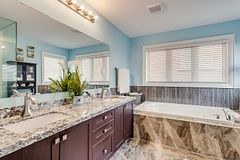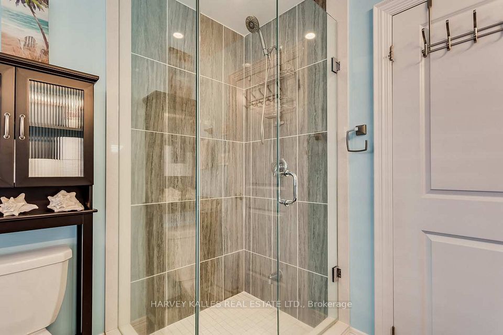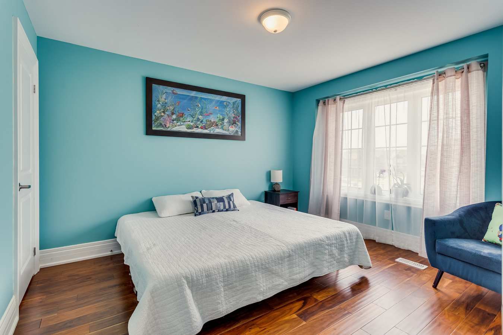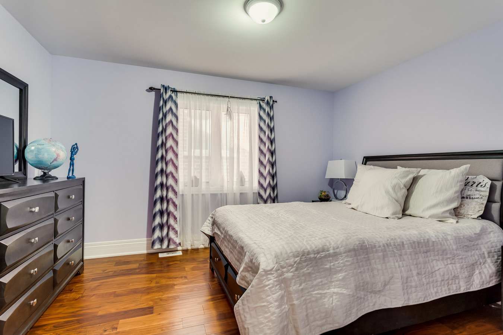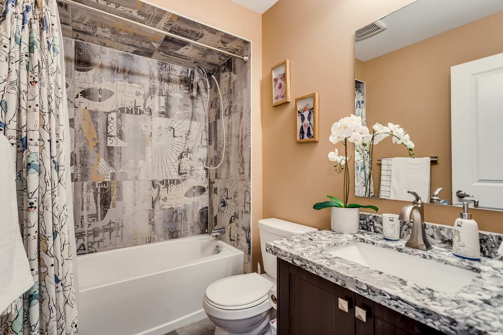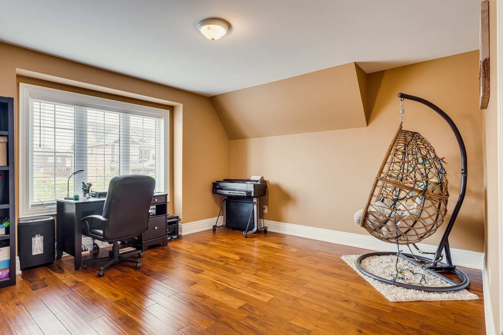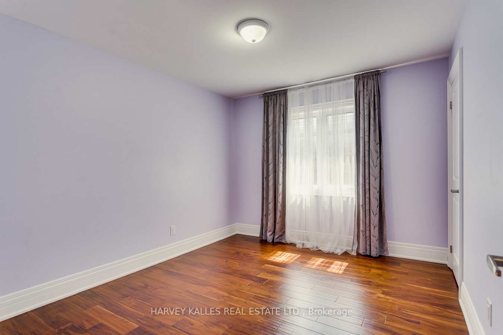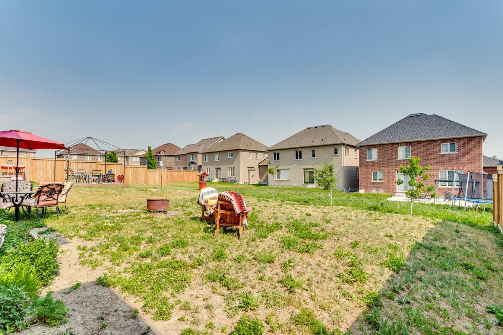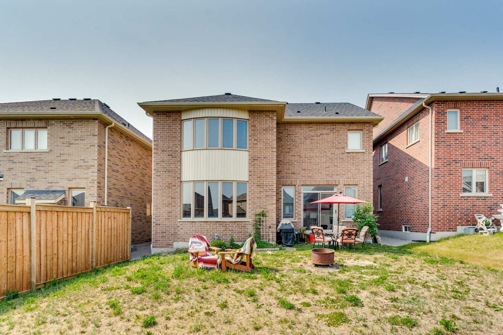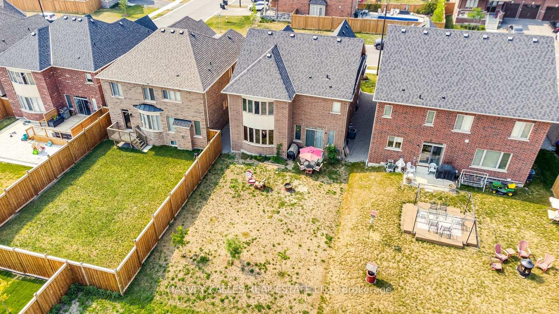Beautiful 2,594 Sq. Ft. w/5 Beds, Laundry On The 2nd Flr. The Main Flr Features Inside Entry From The 2-Car Garage To A Mud Rm & Powder Rm. Gleaming Marble Flooring That Flows From The Foyer Into The Custom Kitchen, All New Engineered Hrdwd Flooring Completes The Living Rm & Dining Rm. The Kitchen Boasts All New Custom Cabinetry, Quartz Counters, An Island, A Walk-In Pantry, Stainless Steel Side-By-Side Fridge & Freezer, Dishwasher & B/I Microwave, 36″ Brigade Gas Range. The Space Is Complete w/Walk-Out To Large Yard & Is Open To The Family Rm Complete w/Bow Window, Stone Feature Wall & Gas Fireplace. The Upper Level Has All Brand New Engineered Hrdwd Throughout All 5 Bdrms & The Office. The Primary Bdrm Features A Lovely Bow Window, A Walk-In Closet & 5-Pc Bath Complete w/Glass Tiled Shower, Double Sink & Soaker Tub. This Level Has A Laundry Rm w/Front Loading Washer/Dryer & Marble Floor.
Listing courtesy of HARVEY KALLES REAL ESTATE LTD..
Listing data ©2025 Toronto Real Estate Board. Information deemed reliable but not guaranteed by TREB. The information provided herein must only be used by consumers that have a bona fide interest in the purchase, sale, or lease of real estate and may not be used for any commercial purpose or any other purpose. Data last updated: Saturday, March 22nd, 2025?08:01:11 PM.
Data services provided by IDX Broker
| Price: | $1,059,000 |
| Address: | 61 Mcisaac Drive |
| City: | Springwater |
| County: | Simcoe |
| State: | Ontario |
| Zip Code: | L4M 4S4 |
| MLS: | S11929793 |
| Bedrooms: | 4 |
| Bathrooms: | 3 |
