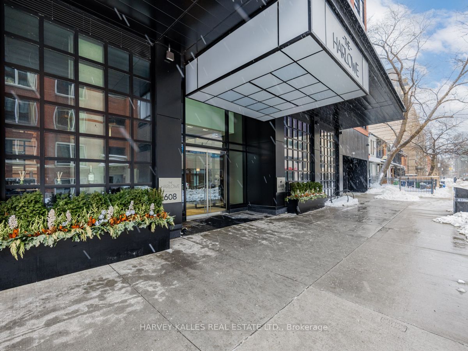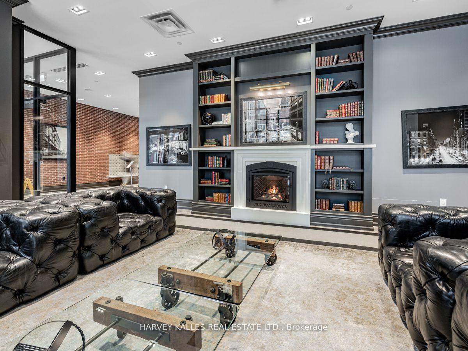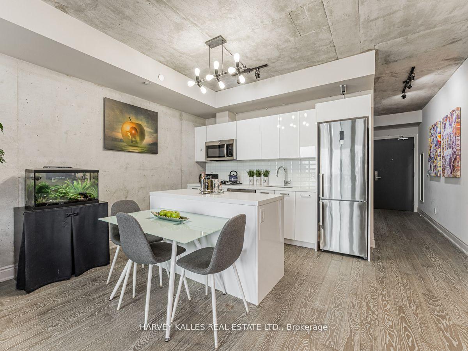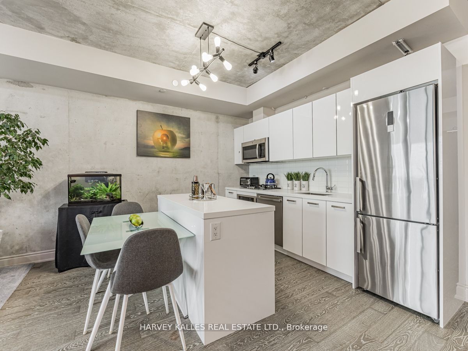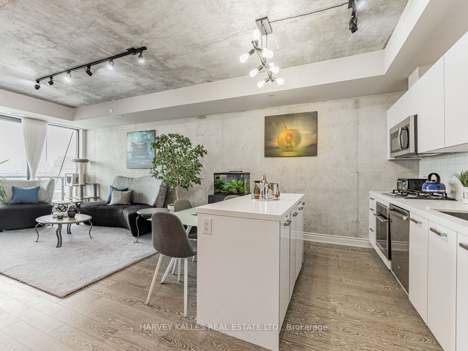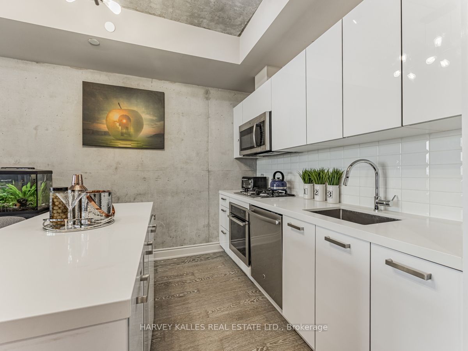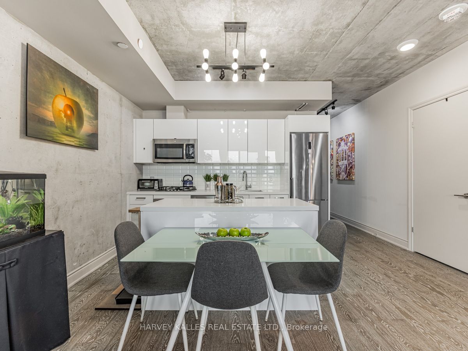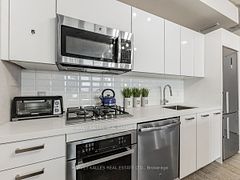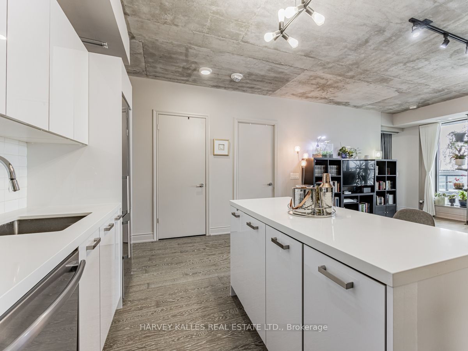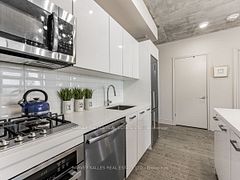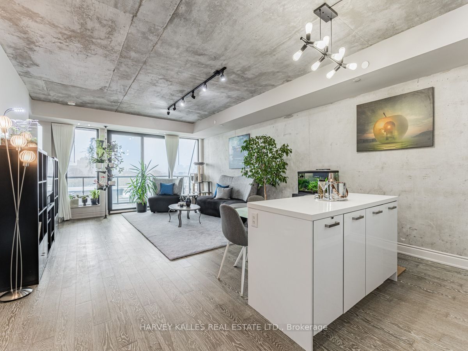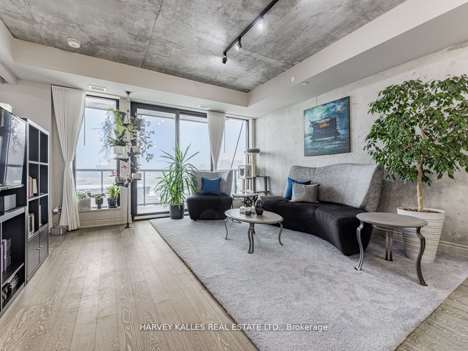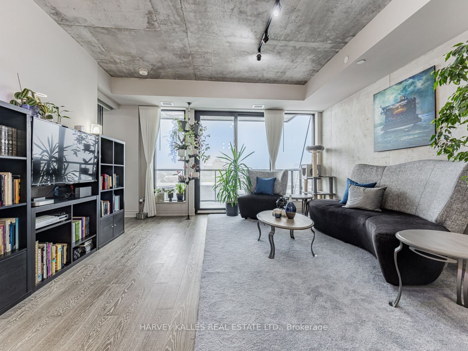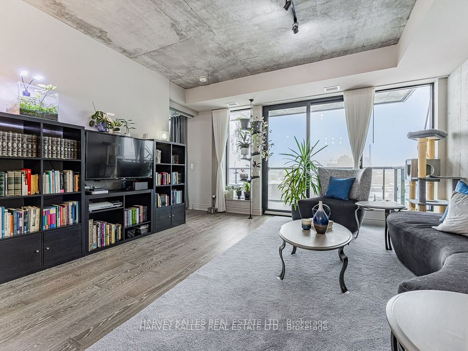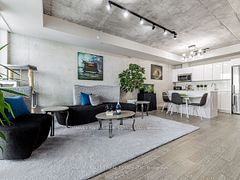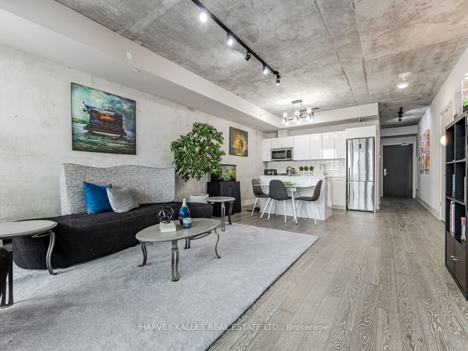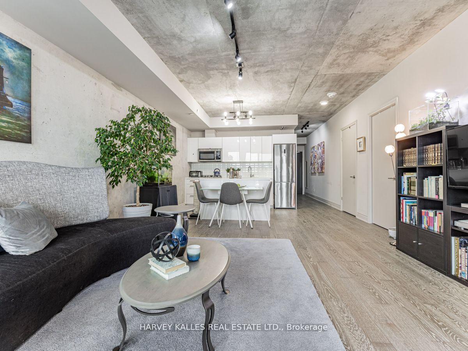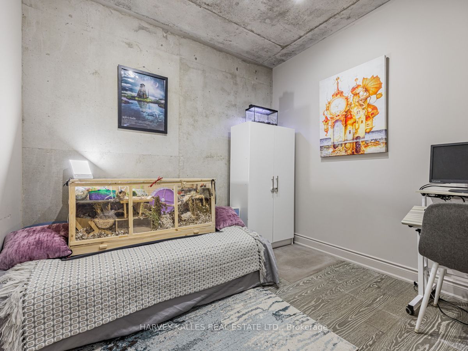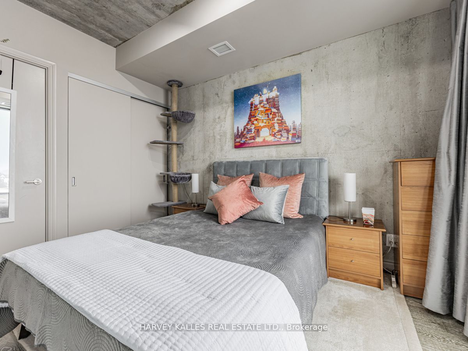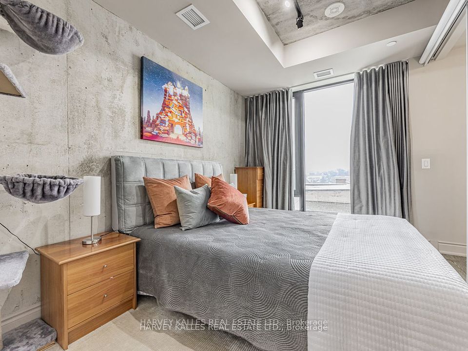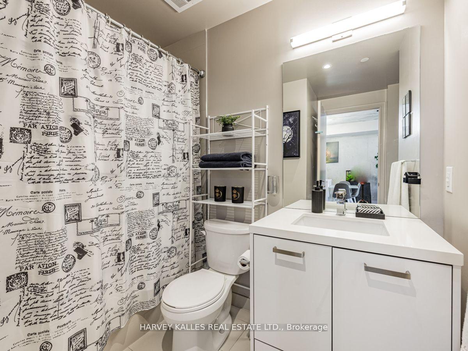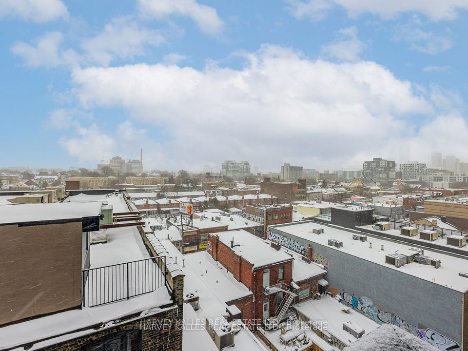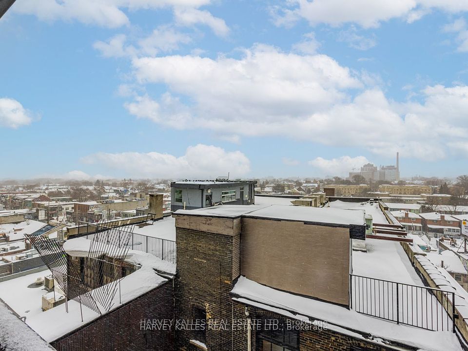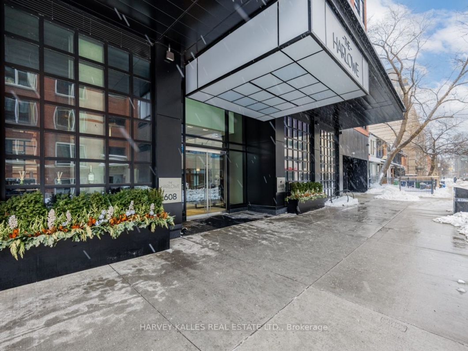
This Corner Unit offers an efficient layout that maximizes both space and functionality. The Open-Concept design ensures a seamless flow between the Living, Dining and Kitchen areas, creating a Spacious and Inviting atmosphere. 9 Ft Ceilings enhance the sense of space and openness while a versatile Den can serve as a Second Bedroom, Home Office or Creative Space. Well-placed bedroom ensure privacy, 829 sq feet unit plus 86 sq feet balcony, this Loft is outfitted with quality modern features and finishes, including Stainless Steel Appliances, Exposed Concrete Feature Walls & Ceiling, Stone Surface Counters, Wood Flooring, Floor-To-Ceiling Windows & More.
Listing courtesy of HARVEY KALLES REAL ESTATE LTD..
Listing data ©2025 Toronto Real Estate Board. Information deemed reliable but not guaranteed by TREB. The information provided herein must only be used by consumers that have a bona fide interest in the purchase, sale, or lease of real estate and may not be used for any commercial purpose or any other purpose. Data last updated: Friday, May 2nd, 2025?04:18:34 PM.
Data services provided by IDX Broker
| Price: | $795,000 |
| Address: | 608 Richmond Street W 816 |
| City: | Toronto C01 |
| County: | Toronto |
| State: | Ontario |
| Zip Code: | M5V 0N9 |
| MLS: | C12120067 |
| Bedrooms: | 2 |
| Bathrooms: | 1 |
