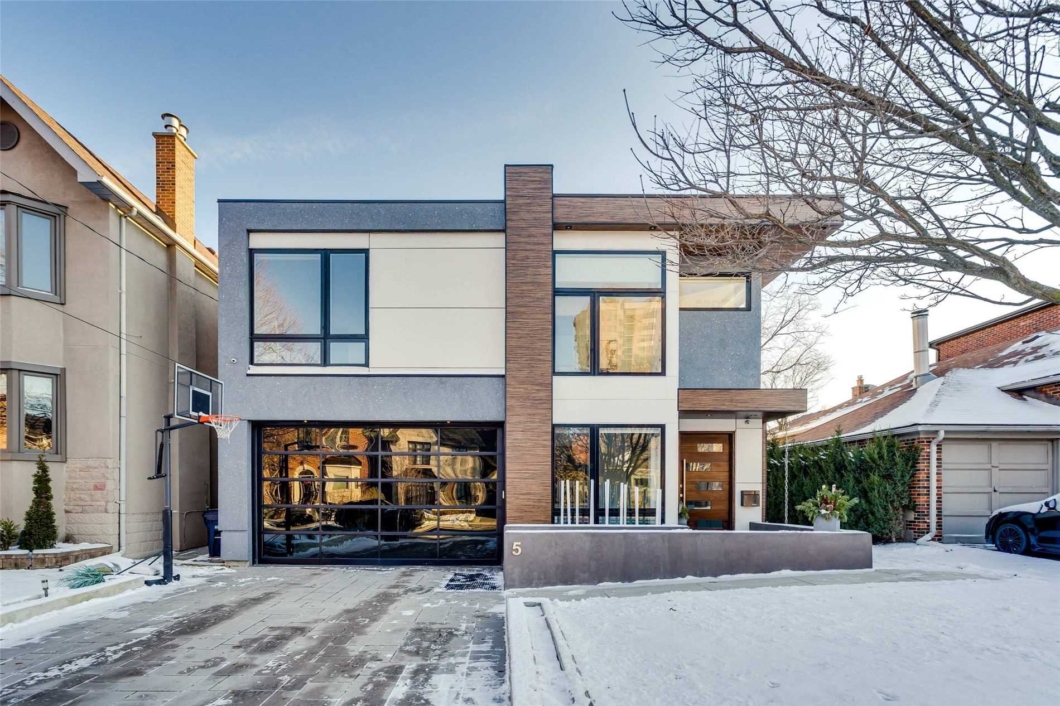
Spectacular Almost New Executive Home In Popular Bedford Park! Stunning Entryway With Porcelain Floors, Main Floor Offers Showstopping Sun-Filled Home Office W/ Glass Panel Wall, Wide Plank Hardwood Thru/Out, Stylish Dining Area W/ Wood Feature Wall, Open To O/Concept Living/Family Room W/ Sleek Built-Ins & Gas Fireplace! Cook From Entertainers Eat-In Kitchen Featuring Waterfall Countertop, Expansive Island, Superb Craftsmanship And Details, W/ Integrated Appliances! W/O From Breakfast Area To Oversized Timbertech Deck & Gorgeous Landscaped Yard By Paradise Pools! Plus, Walk-In Pantry, Mudroom, Dog Wash Station, & Main Flr Laundry! Second Flr Features Beautifully Done Skylight That Spans The Length Of Hall, Luxurious Primary Suite W/ Dream W/I Closet, Dressing Area W/ Custom Built-Ins, W/O To Deck, & Sumptuous Ensuite! Plus, 3 Addtl Bedrooms W/ Ensuites! Lower Level Offers Open Concept Rec Area W/ Chic Wet Bar, Custom Driftwood Display, & Walkout To Yard!
| Price: | $3,495,000 |
| Address: | 5 Burncrest Dr |
| City: | Toronto |
| County: | Toronto |
| State: | Ontario |
| Zip Code: | M5M 2Z2 |
| MLS: | C5874583 |
| Bedrooms: | 4 |
| Bathrooms: | 6 |








































