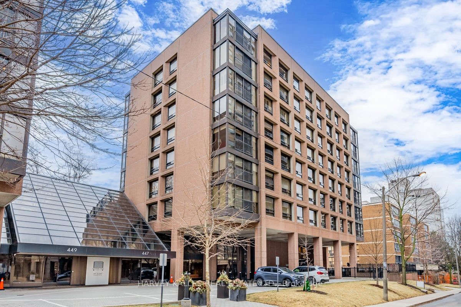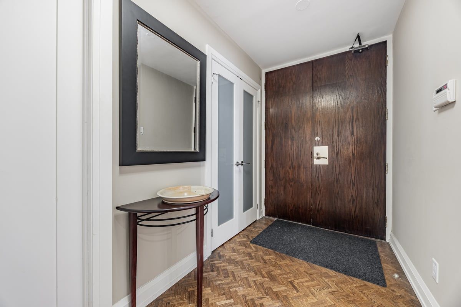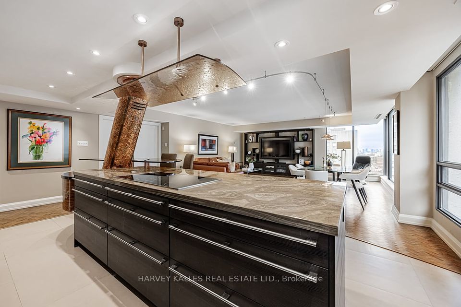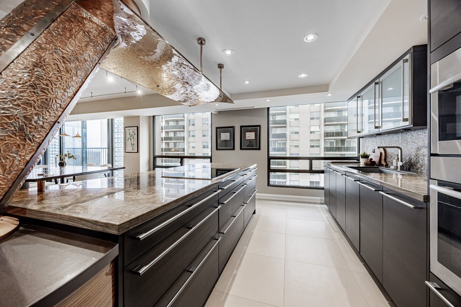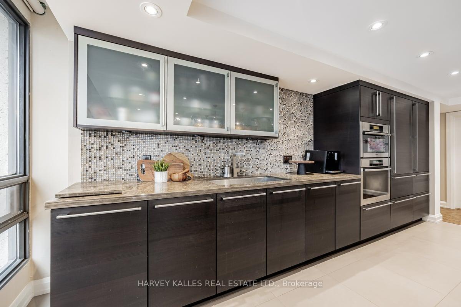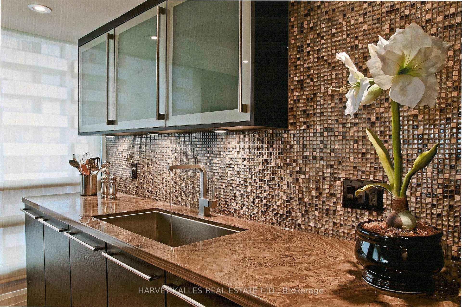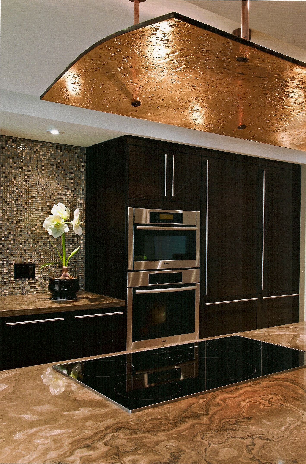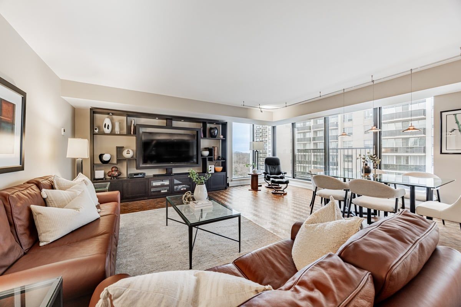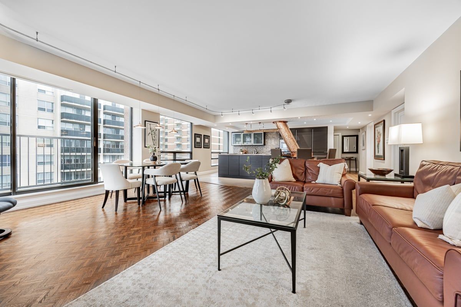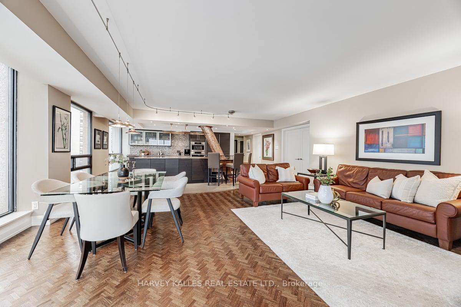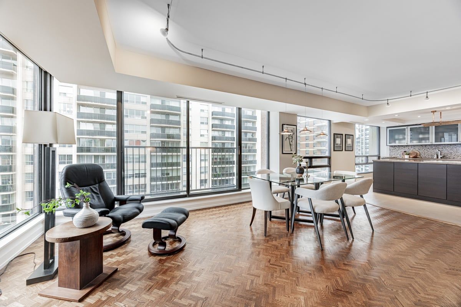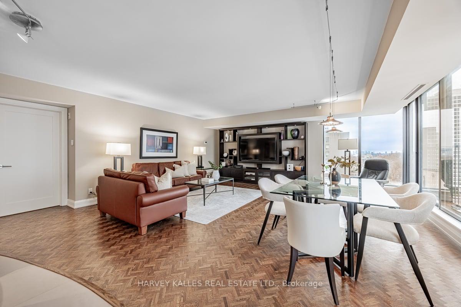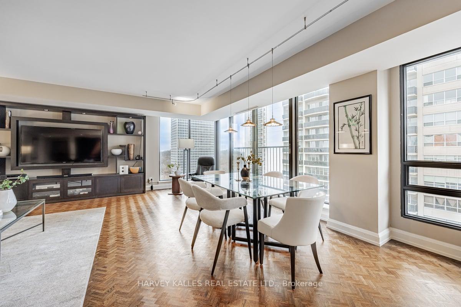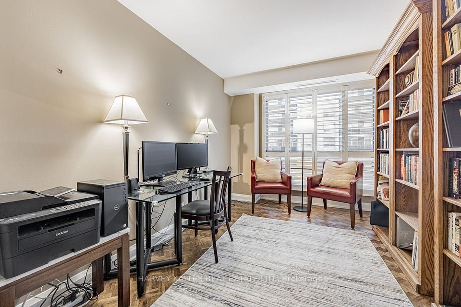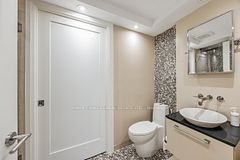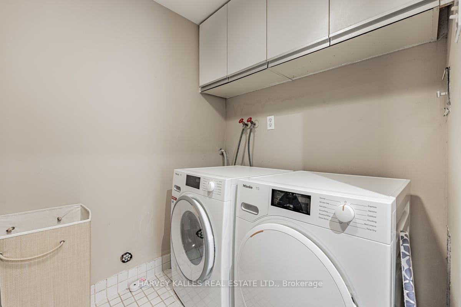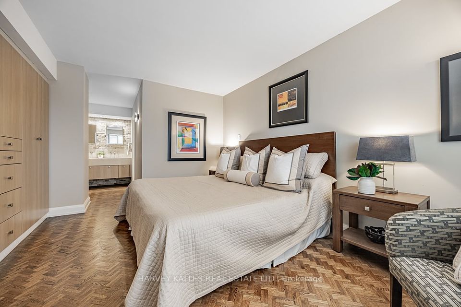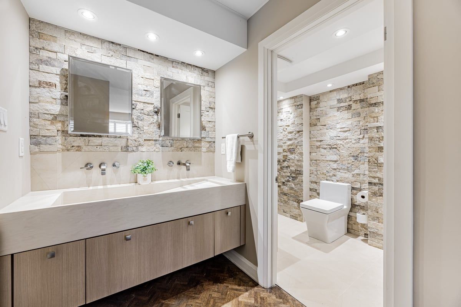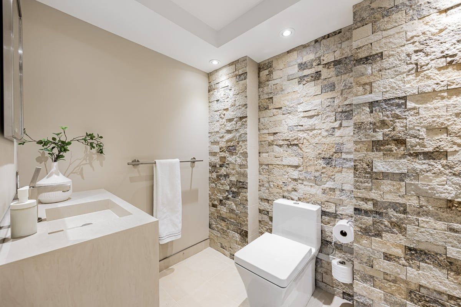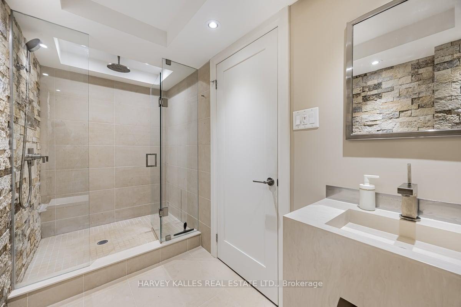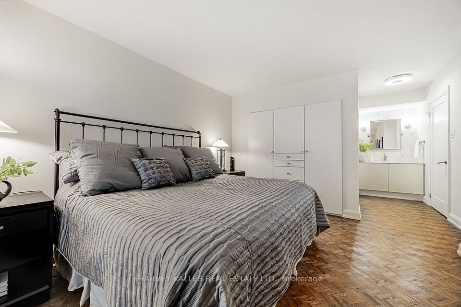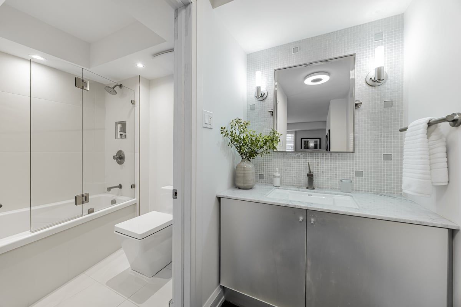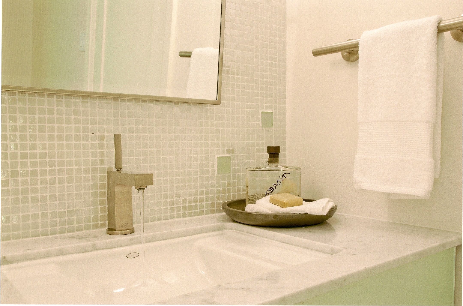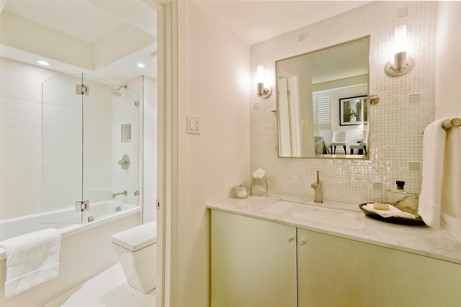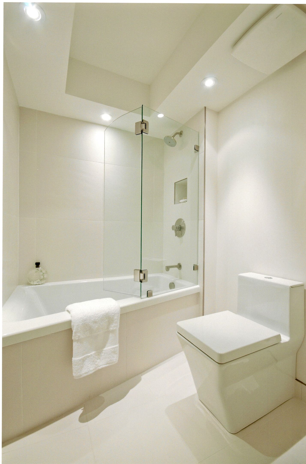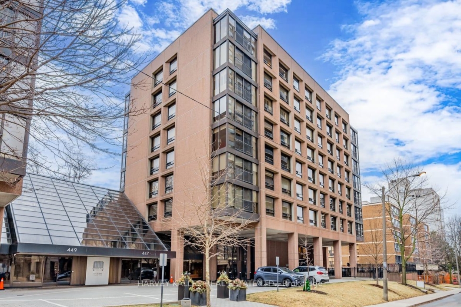
Experience The Height of Luxury Living In This Stunning Top-Floor Corner Penthouse In An Exclusive Boutique Building, Perfectly Situated In The Heart Of Forest Hill Village. Spanning 1687 Square Feet, This Beautifully Renovated Residence Is Bathed In Natural Light From Its West And South-Facing Exposure. This Meticulously Designed Home Features 3 Spacious Bedrooms And 3 Elegant Bathrooms, With No Detail Overlooked. The Open-Concept Chefs Kitchen Boasts Miele Appliances, A Sub Zero 700 TC Series Refrigerator/Freezer, And Custom Siematic Cabinetry Throughout The Kitchen, Bathrooms, And Bedrooms. Luxurious Hans Grohe Axor Fixtures Elevate Each Washroom, While Electronic Blinds Add Effortless Convenience. A New Mitsubishi Zuba High-Efficiency Heat Pump Ensures Year-Round Comfort. Located Just Steps From St. Clair WestSubway, Premier Shopping, Fine Dining, And Essential Amenities, This Residence Also Offers Easy Access To Places Of Worship And Public Transit. Indulge In Sophisticated Urban Living InOne Of Torontos Most Sought-After Neighbourhoods.
Listing courtesy of HARVEY KALLES REAL ESTATE LTD..
Listing data ©2025 Toronto Real Estate Board. Information deemed reliable but not guaranteed by TREB. The information provided herein must only be used by consumers that have a bona fide interest in the purchase, sale, or lease of real estate and may not be used for any commercial purpose or any other purpose. Data last updated: Tuesday, April 1st, 2025?03:07:27 PM.
Data services provided by IDX Broker
| Price: | $1,399,999 |
| Address: | 447 Walmer Road PH09 |
| City: | Toronto C03 |
| County: | Toronto |
| State: | Ontario |
| Zip Code: | M5P 2X9 |
| MLS: | C12052743 |
| Bedrooms: | 3 |
| Bathrooms: | 3 |
