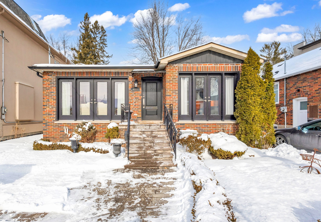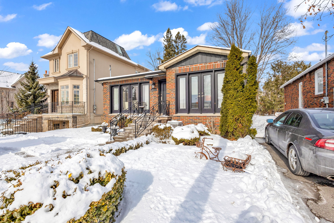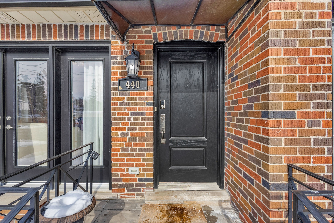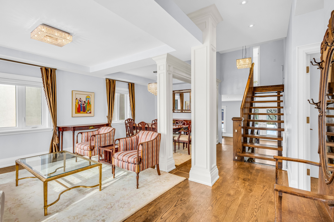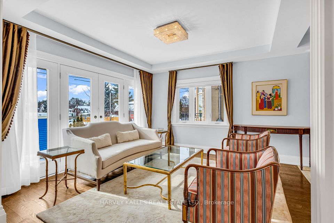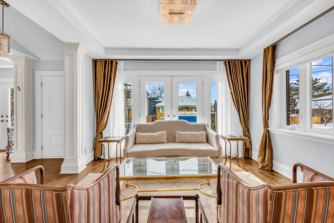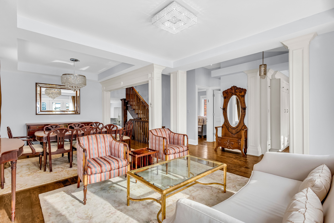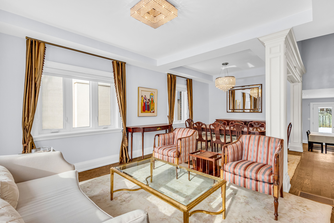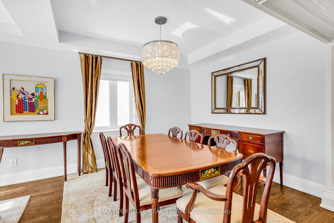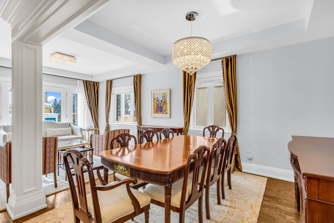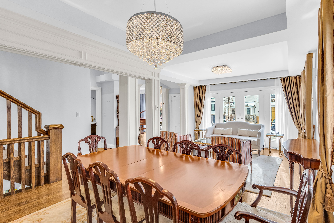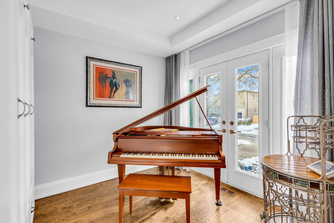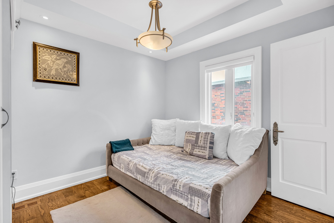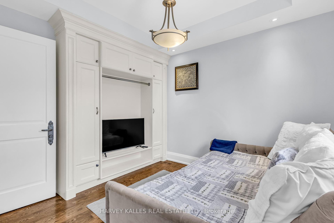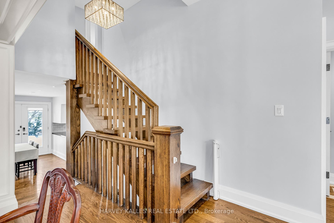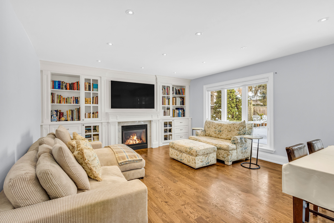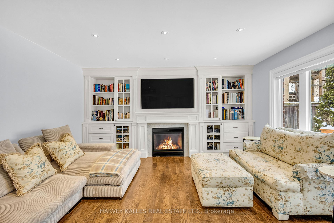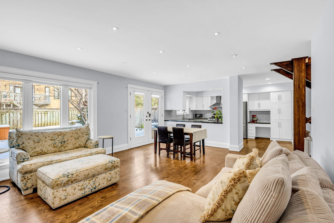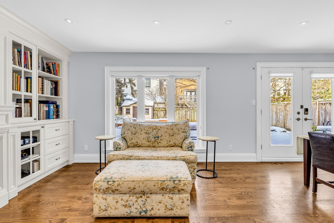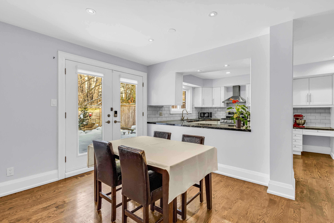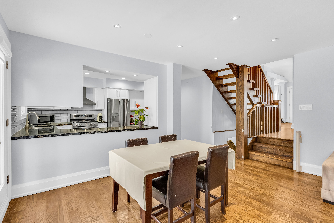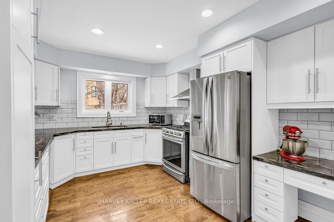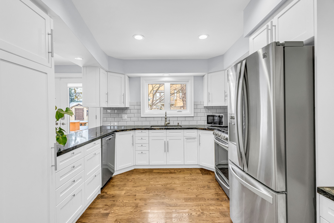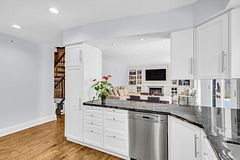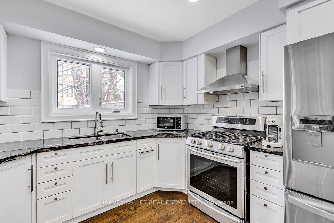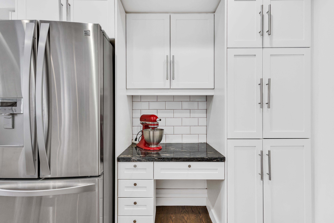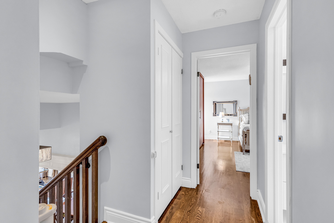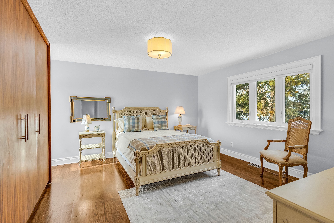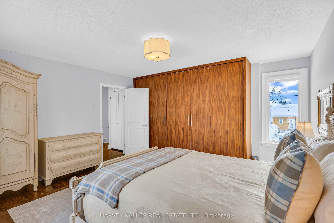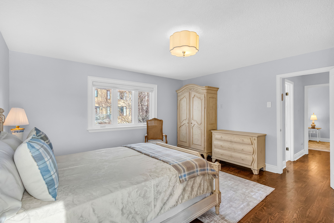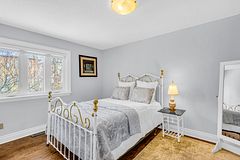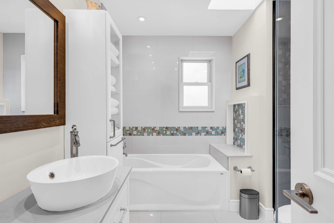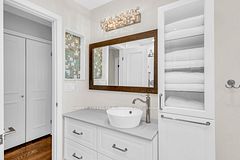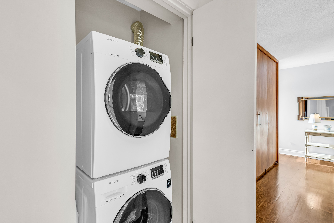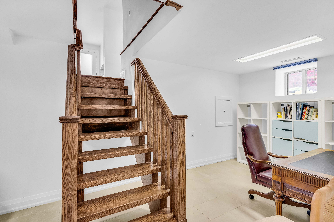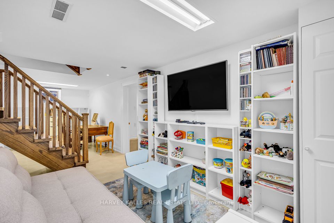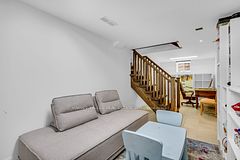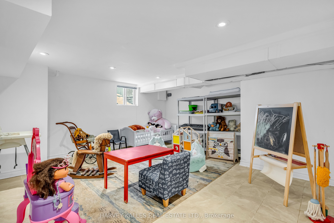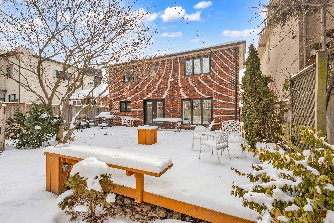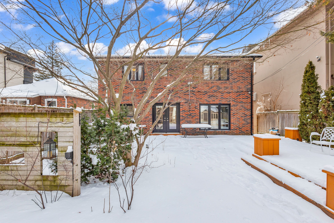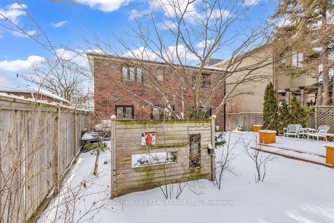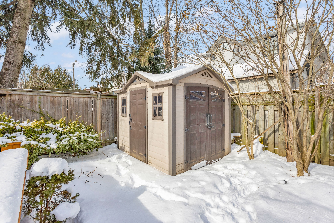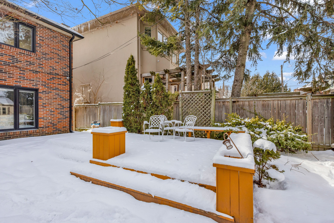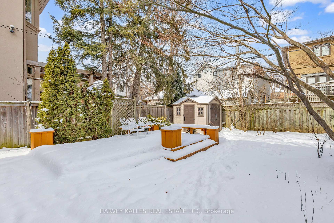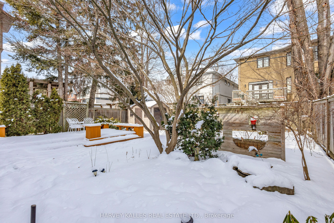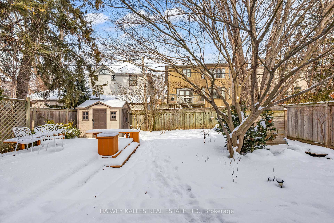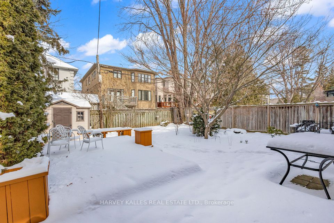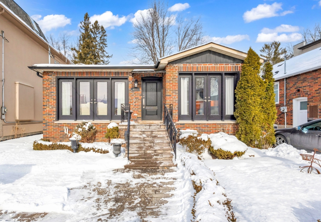
Welcome To 440 Glengarry Avenue, A Beautifully Designed 4-Level Backsplit In The Heart Of Bedford Park. This Spacious 3+1 Bedroom, 3-Bathroom Home Is Perfect For Families Or Downsizers, Featuring An Open-Concept Main Floor That Seamlessly Connects The Living And Dining Areas With A Versatile Office/Den. The Family Room And Kitchen Level Is Ideal For Entertaining, Offering A Walkout To A Landscaped Backyard With A Gas BBQ Hookup. Hardwood Floors Run Throughout, Complemented By Second-Floor Laundry And A Finished Basement Suited For A Recreation Room, Gym, Or Guest Suite. With A 40-Foot Frontage In The Coveted Avenue & Lawrence Area, This Home Provides Exceptional Value Just Steps From Great Schools, Shops, Restaurants, Parks, And Transit. Must Be Seen!
Listing courtesy of HARVEY KALLES REAL ESTATE LTD..
Listing data ©2025 Toronto Real Estate Board. Information deemed reliable but not guaranteed by TREB. The information provided herein must only be used by consumers that have a bona fide interest in the purchase, sale, or lease of real estate and may not be used for any commercial purpose or any other purpose. Data last updated: Saturday, May 24th, 2025?07:02:41 PM.
Data services provided by IDX Broker
| Price: | $2,195,000 |
| Address: | 440 Glengarry Avenue |
| City: | Toronto C04 |
| County: | Toronto |
| State: | Ontario |
| Zip Code: | M5M 1E8 |
| MLS: | C11999582 |
| Bedrooms: | 4 |
| Bathrooms: | 3 |
