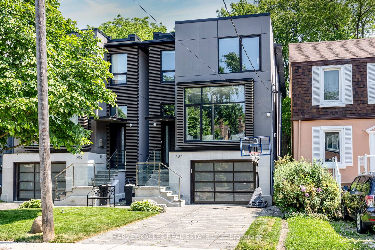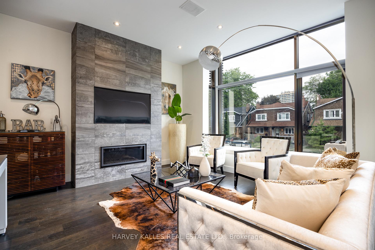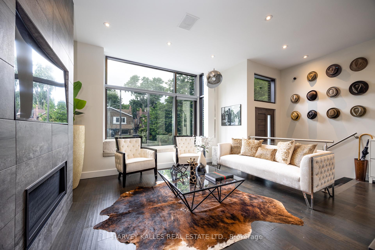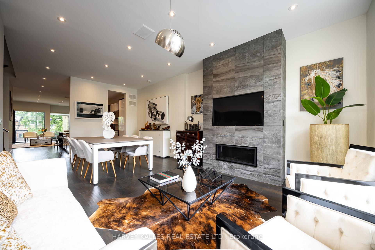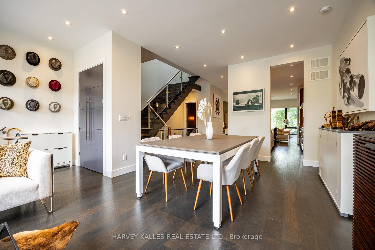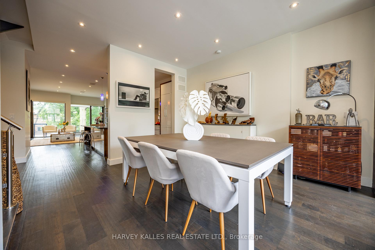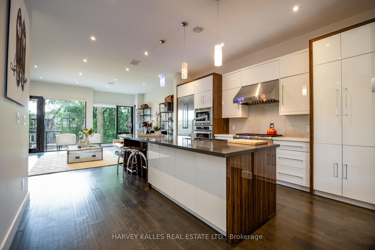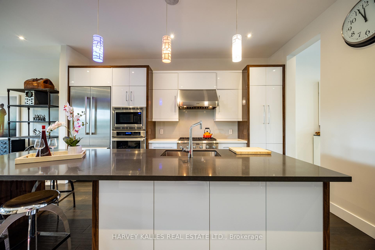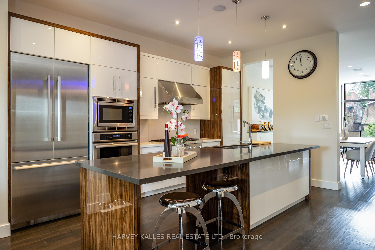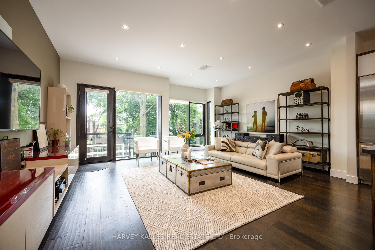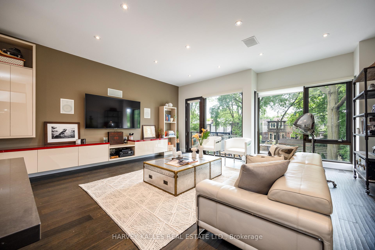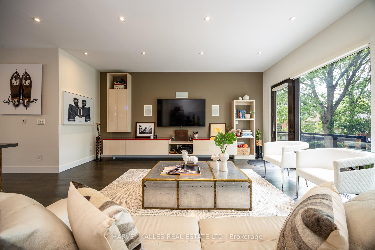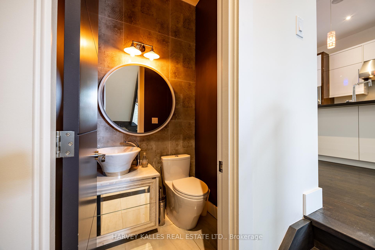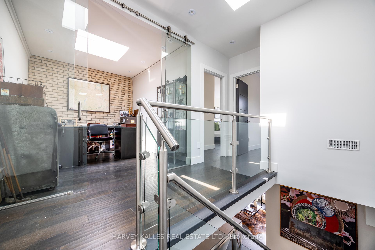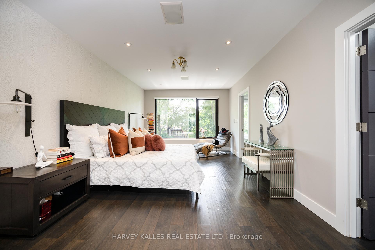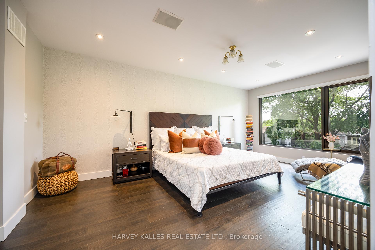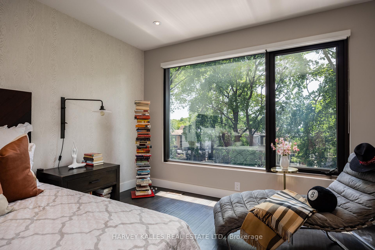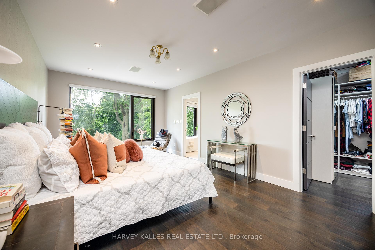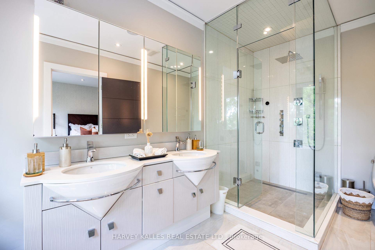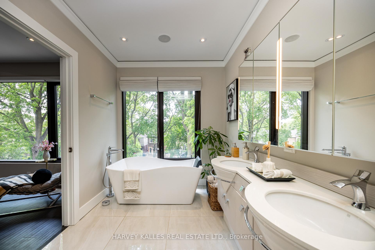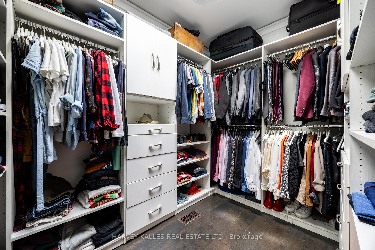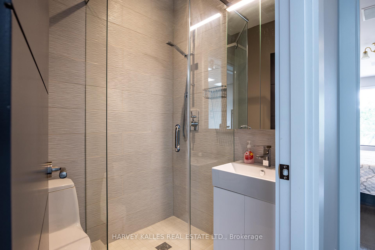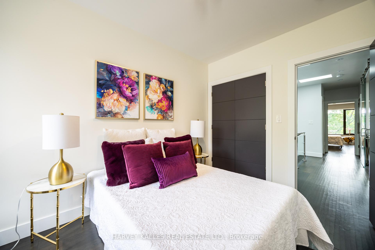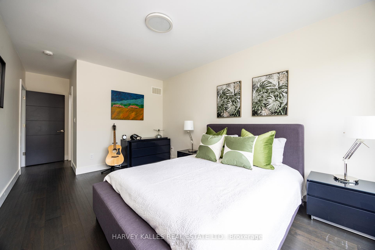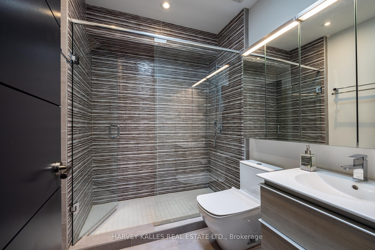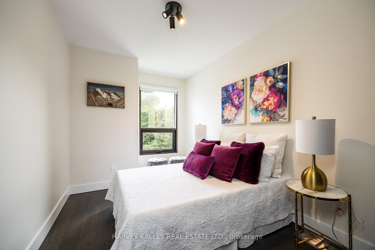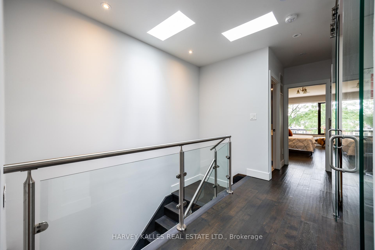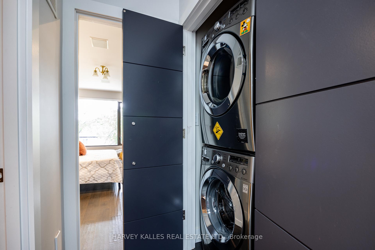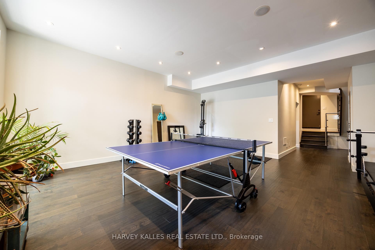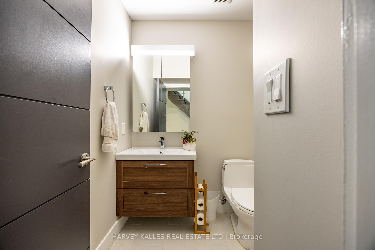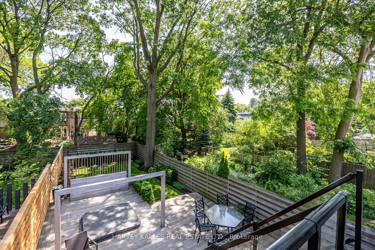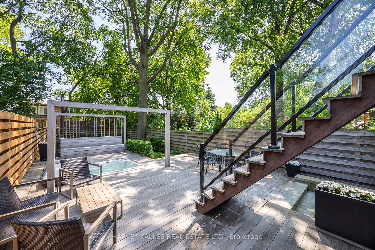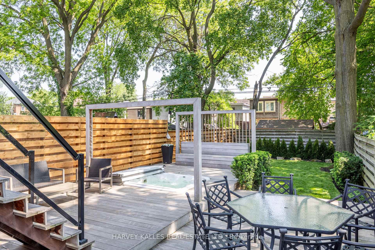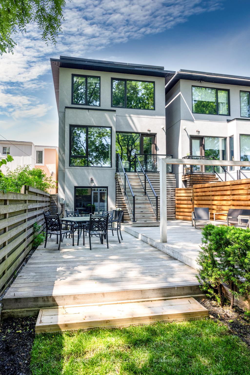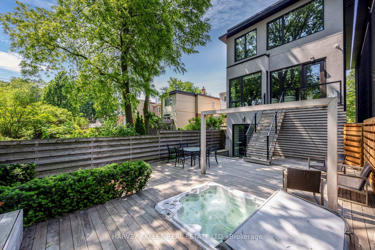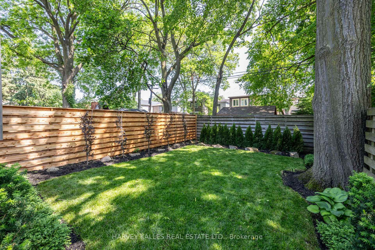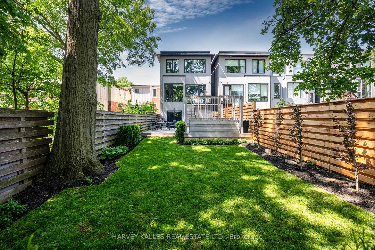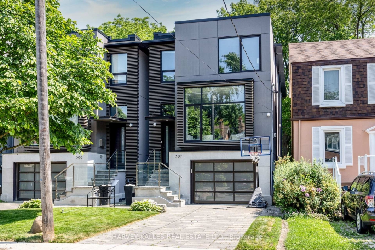
An Awe-Inspiring Modern Architectural Masterpiece Ideally Situated in the Heart of Davisville Village, Within the Coveted Maurice Cody, Hodgson, and Northern School Districts.Built in 2016 on a Professionally Landscaped South-Facing Lot Measuring 25 by 150 Feet, This Exceptional Residence Offers Approximately 3,427 Square Feet of Thoughtfully Designed Living Space.Floor-to-Ceiling Windows Bathe the Home in Natural Light, Highlighting Finely Curated Finishes Throughout.The Gourmet Chefs Kitchen Boasts a Top-of-the-Line Thermador Appliance Package, Wide Claw-Groove Hardwood Floors, and Sleek Stainless Steel and Glass Railings That Connect All Levels with Style.Enjoy Soaring 10-Foot Ceilings on the Main Floor and Two Luxurious Ensuite Bathrooms, Including an 8-Piece Spa-Inspired Primary Retreat.Step Outside to a Resort-Like Backyard Oasis Featuring a Built-In Hot Tub and Expansive Deck Perfect for Entertaining or Unwinding in Style.Modern Living at Its Absolute Finest.
Listing courtesy of HARVEY KALLES REAL ESTATE LTD..
Listing data ©2025 Toronto Real Estate Board. Information deemed reliable but not guaranteed by TREB. The information provided herein must only be used by consumers that have a bona fide interest in the purchase, sale, or lease of real estate and may not be used for any commercial purpose or any other purpose. Data last updated: Monday, June 16th, 2025?12:42:28 PM.
Data services provided by IDX Broker
| Price: | $3,195,000 |
| Address: | 397 Soudan Avenue |
| City: | Toronto C10 |
| County: | Toronto |
| State: | Ontario |
| Zip Code: | M4S 1W6 |
| MLS: | C12223037 |
| Bedrooms: | 5 |
| Bathrooms: | 5 |
