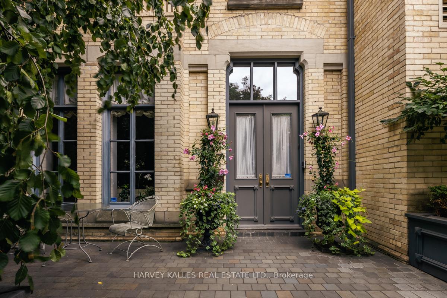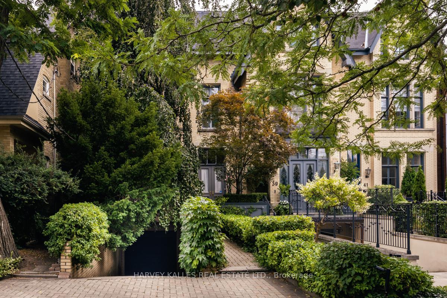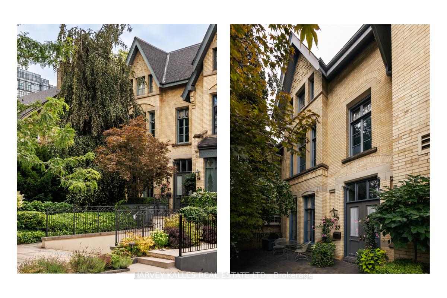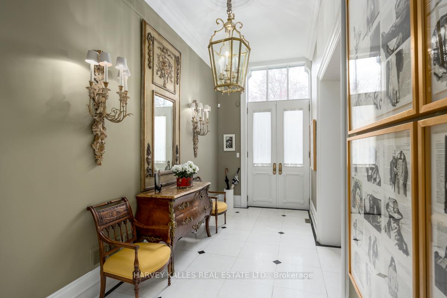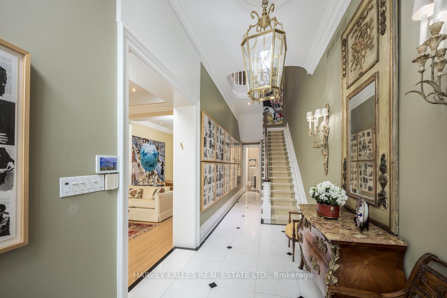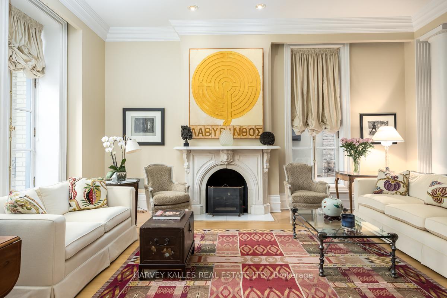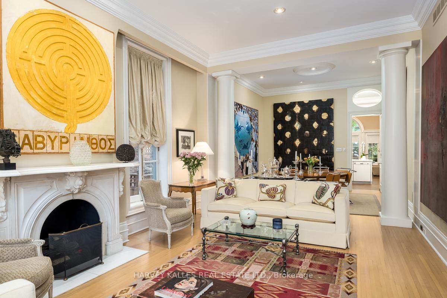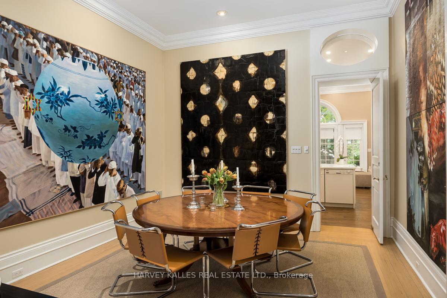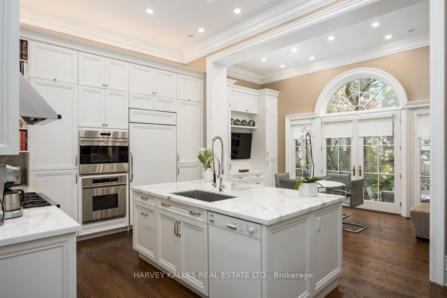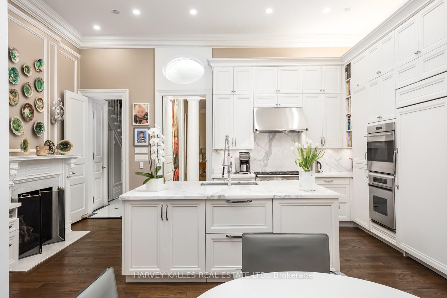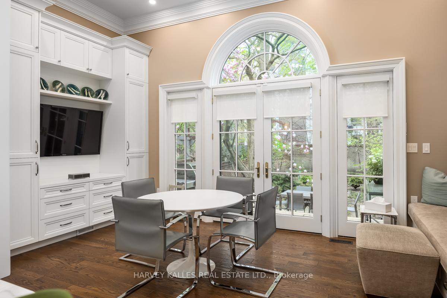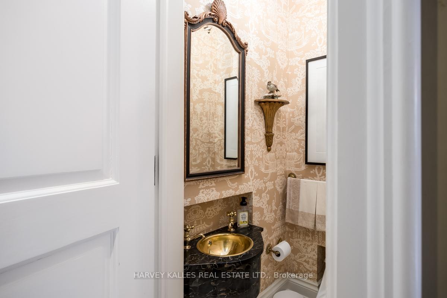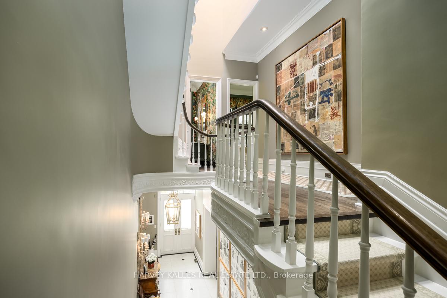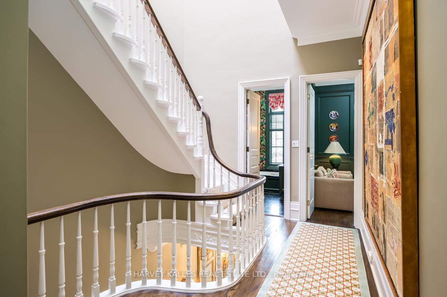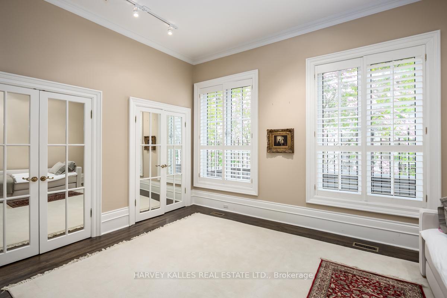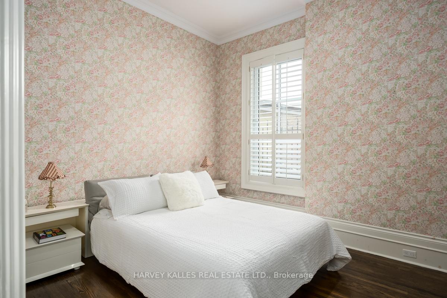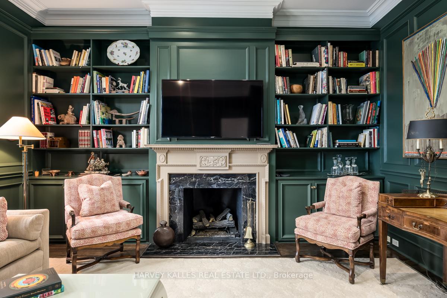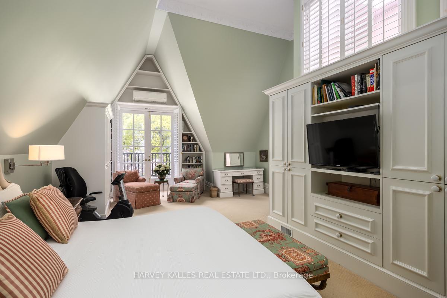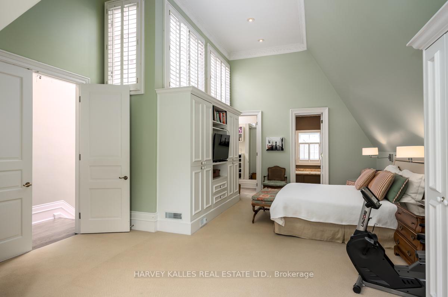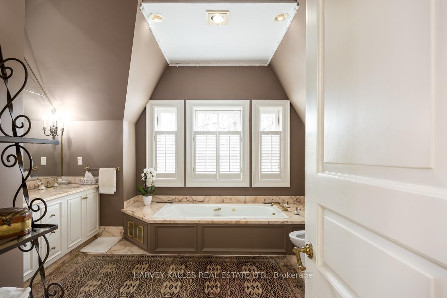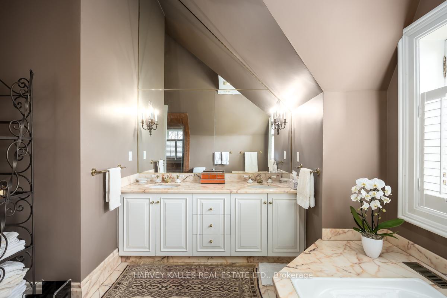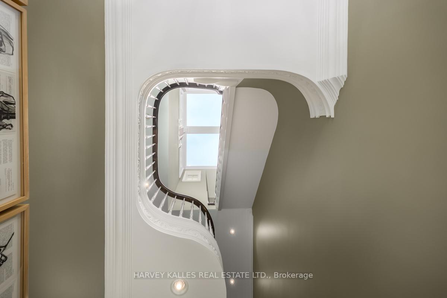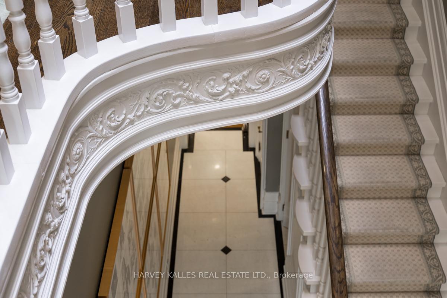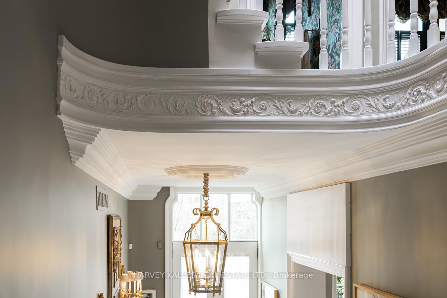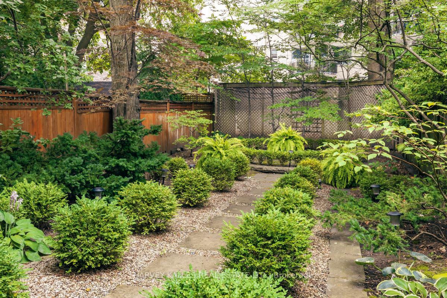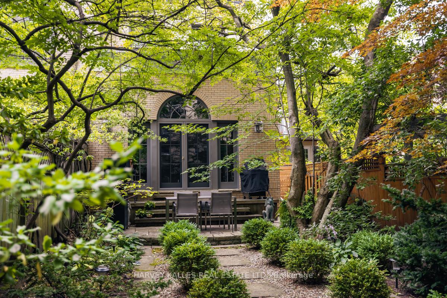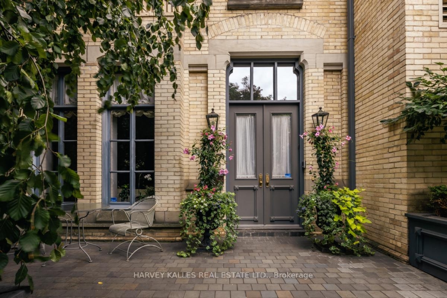
Deer Park architecturally acclaimed residence by Gabor + Popper offers unparalleled luxury with soaring ceilings and elegant finishes in an effortless layout. The marble-floored foyer with intricate inlay makes a grand entrance. Entertain in the spacious living room with a gas fireplace connected to the impressive dining room. The chef’s kitchen boasts top-tier appliances and a marble island, flowing into a sunlit family room and breakfast area with deck access. Upstairs features a library with custom panelling, a second bedroom with Juliet balconies, and a third with a walk-in closet. The private third-level Primary Suite includes an entertainment centre, sitting area with custom bookshelves, a large dressing room, and a six-piece marble ensuite. This ideally located home on a tree-lined street provides urban sophistication with easy access to amenities such as fine dining, great shopping, public transit and more.
Listing courtesy of HARVEY KALLES REAL ESTATE LTD..
Listing data ©2025 Toronto Real Estate Board. Information deemed reliable but not guaranteed by TREB. The information provided herein must only be used by consumers that have a bona fide interest in the purchase, sale, or lease of real estate and may not be used for any commercial purpose or any other purpose. Data last updated: Saturday, June 21st, 2025?08:02:34 AM.
Data services provided by IDX Broker
| Price: | $4,680,000 |
| Address: | 37 Heath Street W |
| City: | Toronto C02 |
| County: | Toronto |
| State: | Ontario |
| Zip Code: | M4V 1T2 |
| MLS: | C12129095 |
| Acres: | 4,283.58 |
| Lot Square Feet: | 4,283.58 acres |
| Bedrooms: | 4 |
| Bathrooms: | 4 |
