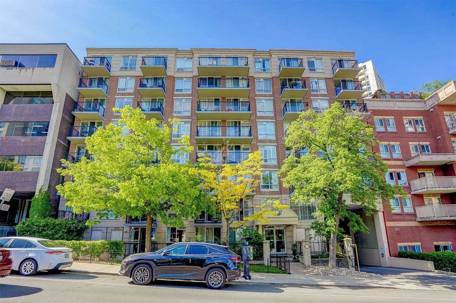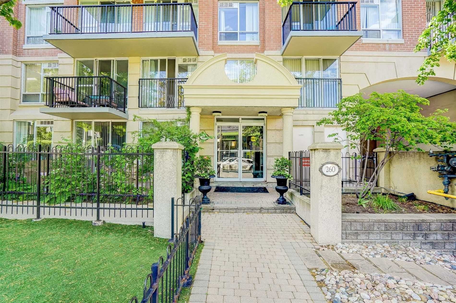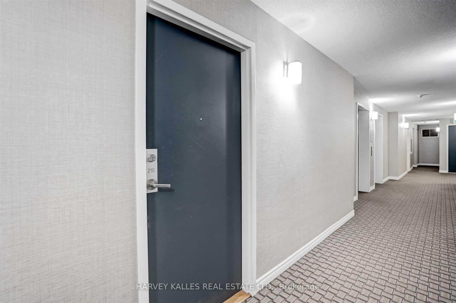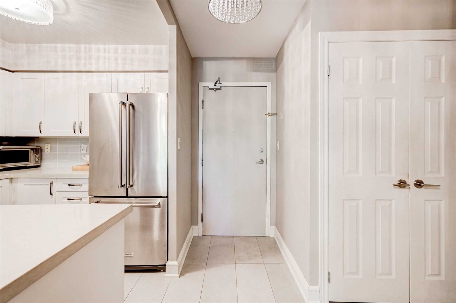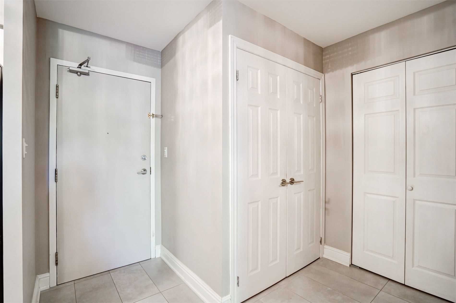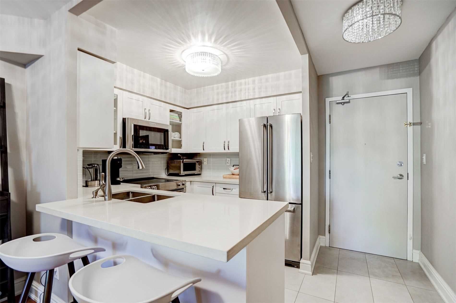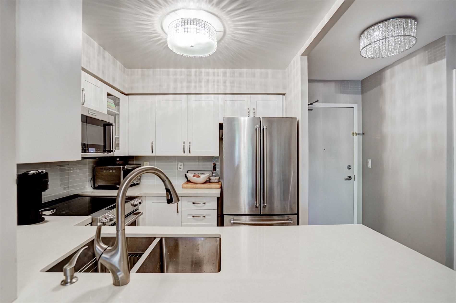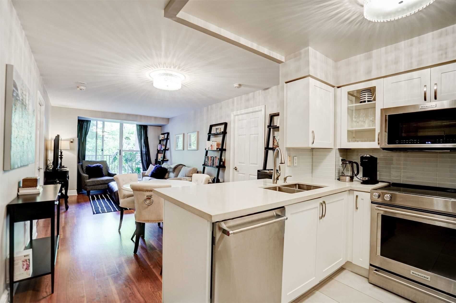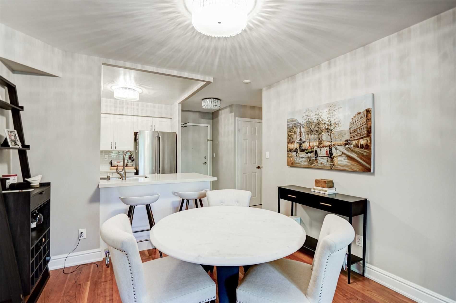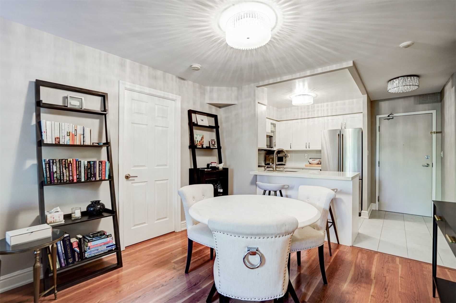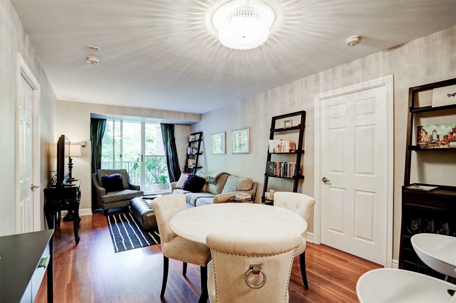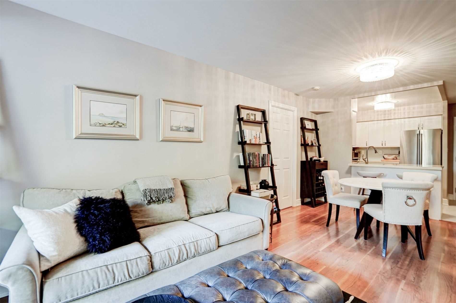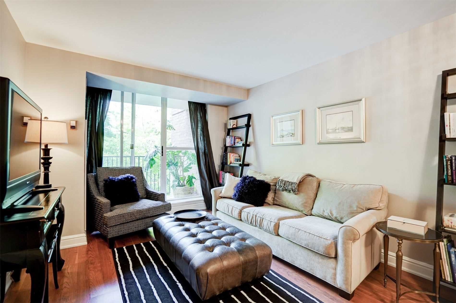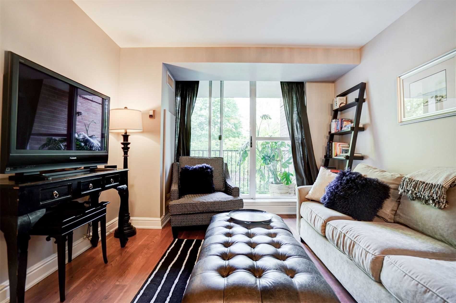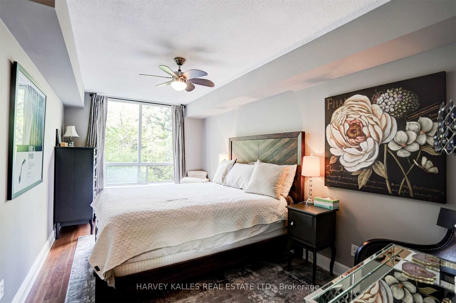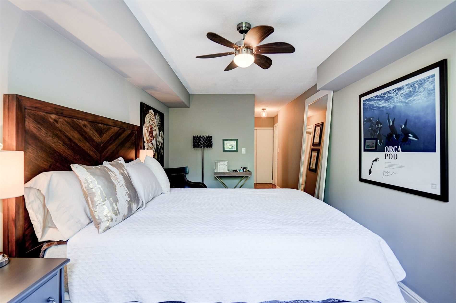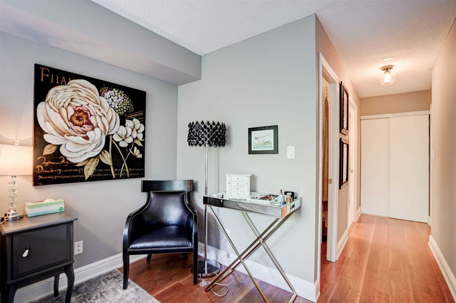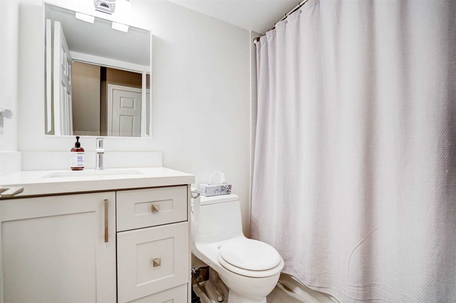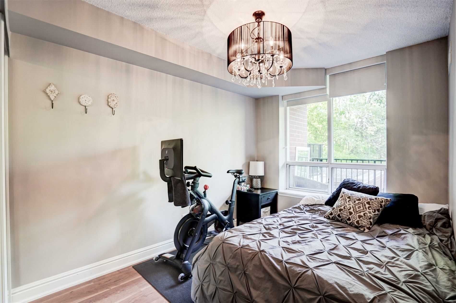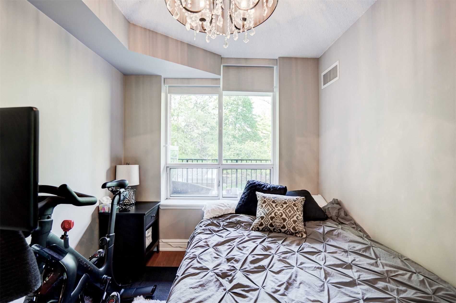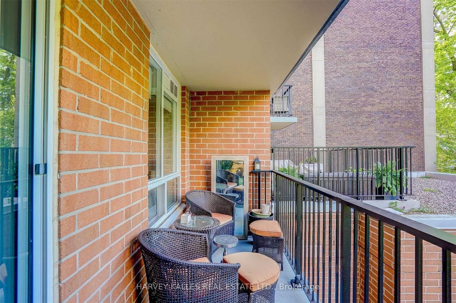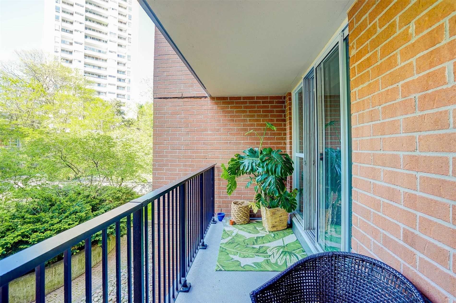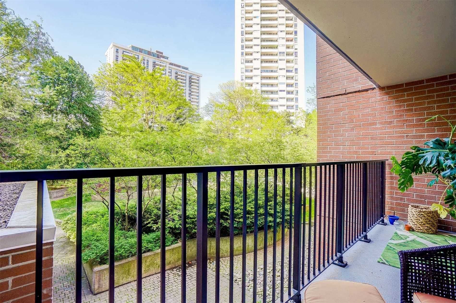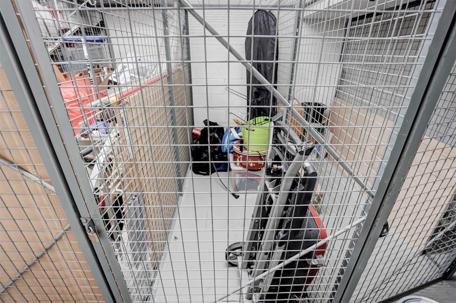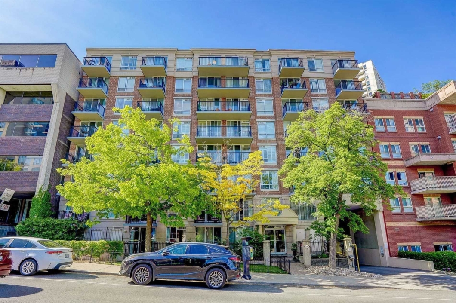
Serenity On Merton! An Updated 2-Bedroom Suite With A Split Floor Plan & 2 Full Washrooms. Huge Primary Bedroom w/Walk-In Closet. 897 Sq. Ft. Interior Plus Balcony. Functional Layout That Checks All The Boxes. Units Rarely Available At The Boutique Hampton Condos. Perfect For 1st Time Buyers, Down Sizers And Everyone In Between! Overlooks A Peaceful, Tranquil Landscaped Garden & Access Just Across The Street To The Renowned Beltline Trail. Central Location & Coveted School District! The Building Features A Party Room, Rooftop Deck, Bike Storage & Visitor Parking. Steps To Parks, Grocery Stores, Transit, Coffee, Restaurants And Pubs. Come Explore This Lovely Unit!
Listing courtesy of HARVEY KALLES REAL ESTATE LTD..
Listing data ©2025 Toronto Real Estate Board. Information deemed reliable but not guaranteed by TREB. The information provided herein must only be used by consumers that have a bona fide interest in the purchase, sale, or lease of real estate and may not be used for any commercial purpose or any other purpose. Data last updated: Tuesday, April 8th, 2025?09:06:15 AM.
Data services provided by IDX Broker
| Price: | $779,000 |
| Address: | 260 Merton Street 210 |
| City: | Toronto C10 |
| County: | Toronto |
| State: | Ontario |
| Zip Code: | M4S 3G2 |
| MLS: | C12068367 |
| Bedrooms: | 2 |
| Bathrooms: | 2 |
