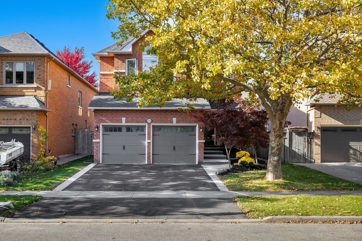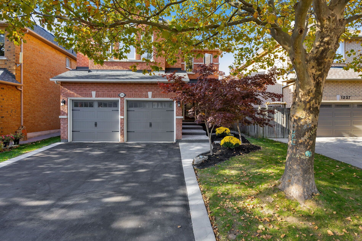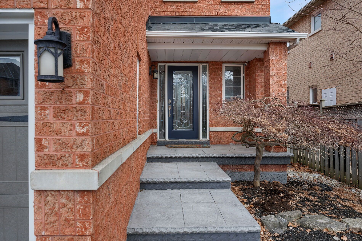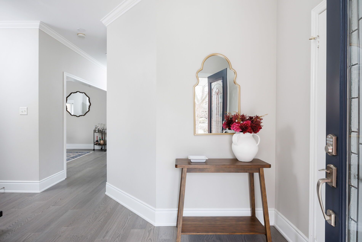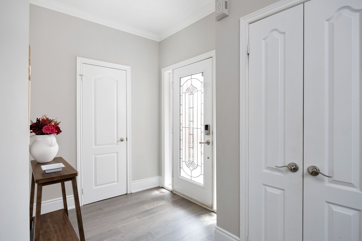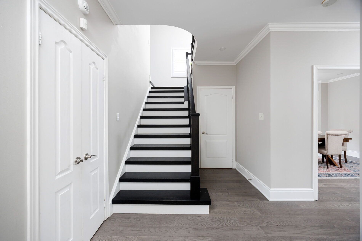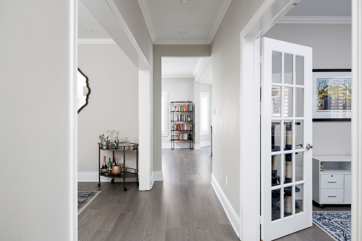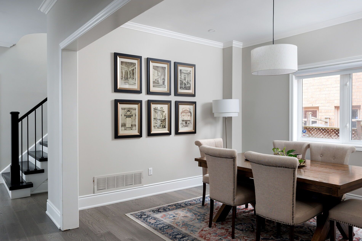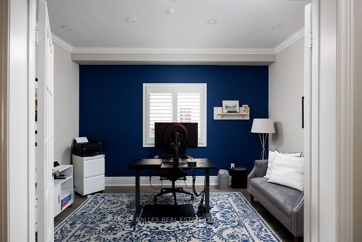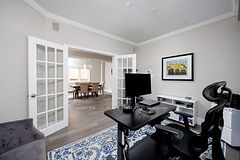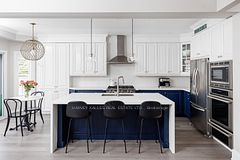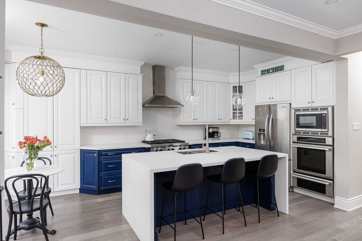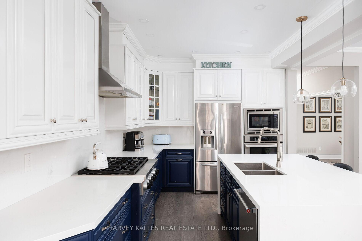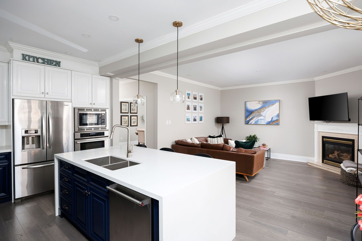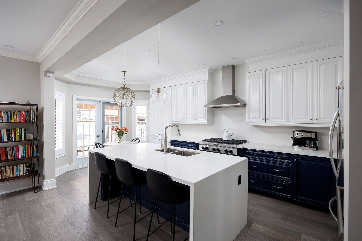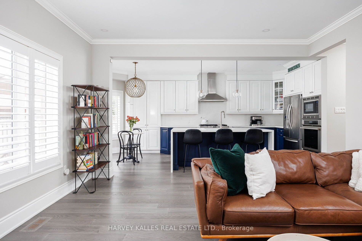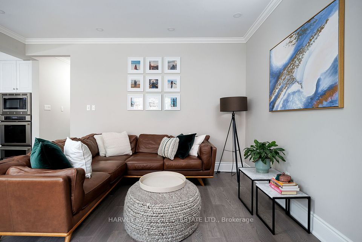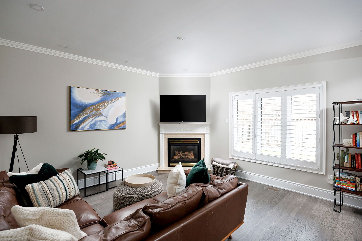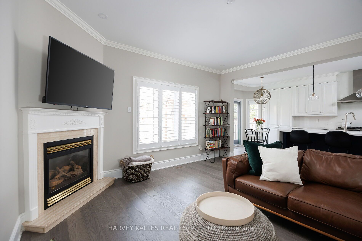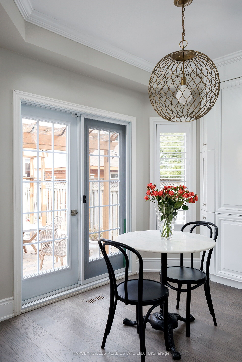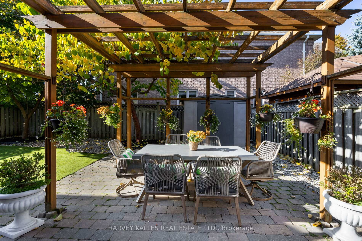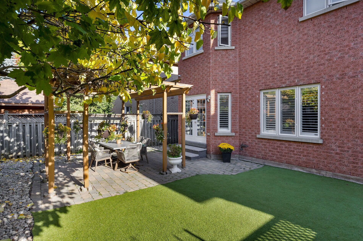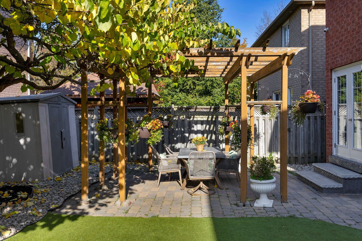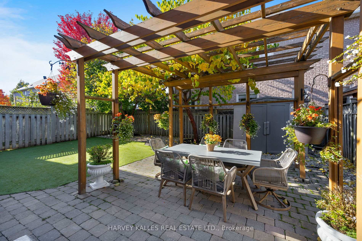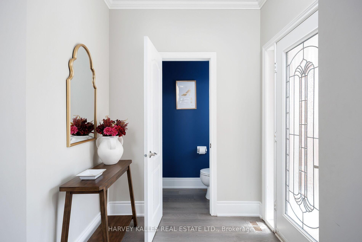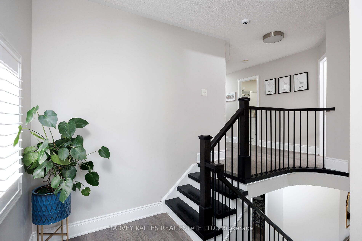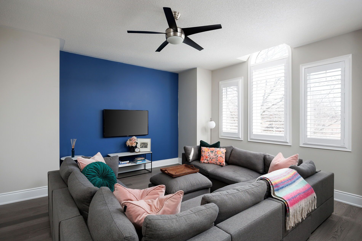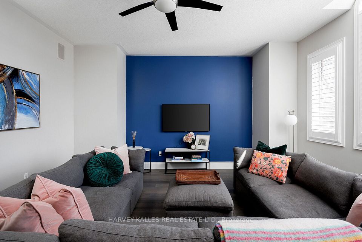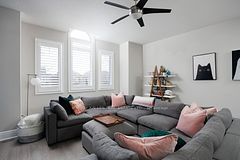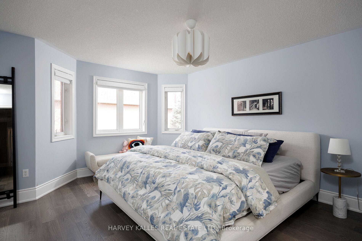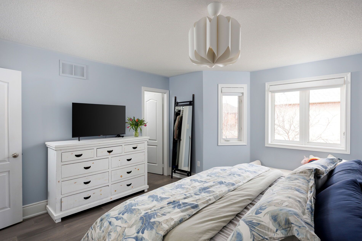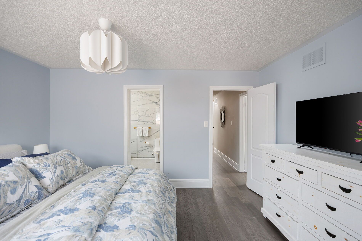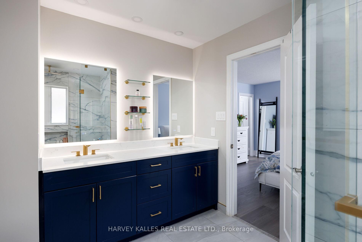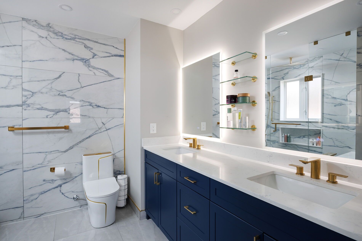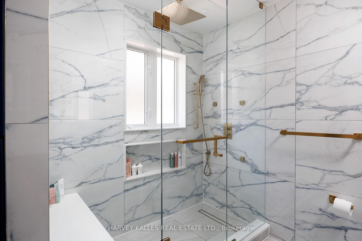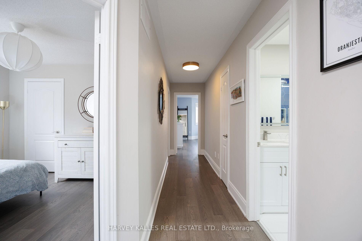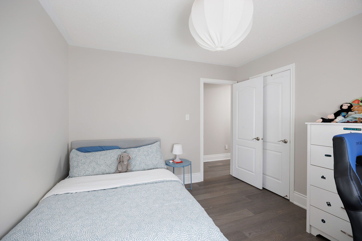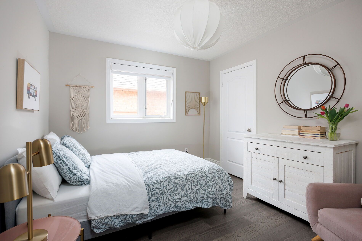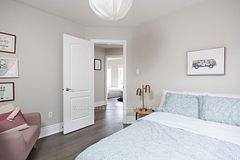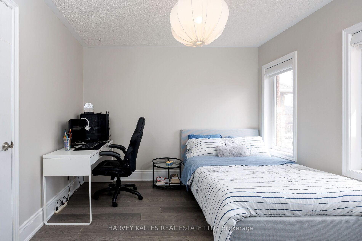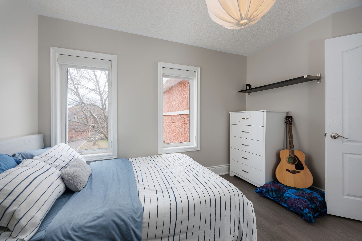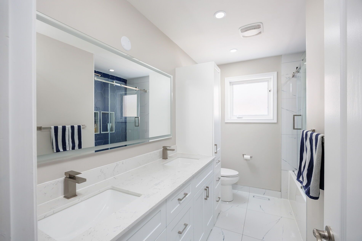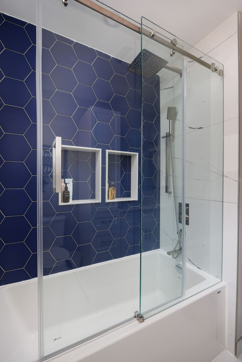
Tucked away in one of Oakvilles most desirable & family-friendly neighbourhoods, this 4+1 bedroom, 3 bath home combines modern luxury w/ charm. Top-rated schools, scenic trails, & amenities just minutes away, it’s perfectly designed for comfortable, active family living. Step inside to discover the recent (2024) renovation throughout featuring wide plank flooring, a new staircase, modern lighting (LED pot lights & fixtures) & smooth ceilings. The chef’s kitchen is equipped w/ new countertops, high-end Kitchen Aid appliances & ample storage space. The family room offers a built-in gas fireplace & flows into the kitchen, overlooking the backyard. Upstairs, retreat to the spacious primary suite complete with a walk in closet, double-vanity ensuite, large walk-in glass shower & sleek designer finishes. Additional upgrades include fully remodelled bathrooms & new custom window coverings throughout (California shutters on main/ zebra & blackout on upper). You’ll also find a generous additional family room perfect as a kids play area, media lounge or convert into an extra bedroom to suit your family’s needs. A large, dry unfinished basement offers tons of potential- customize the space to create a home gym, theatre, extra living space or the ultimate storage solution. Step outside through your new double doors to a zero-maintenance backyard, complete with professionally installed turf, a charming pergola, & a gas line for summer BBQs- an ideal setting for relaxing or entertaining. The updated double-car garage doors & recently landscaped front walkway enhance the home’s curb appeal, creating a welcoming first impression. Enjoy everything this vibrant community has to offer: just 2 minutes to Taplow Creek Trail, 5 minutes to the upcoming 16 Mile Sports Complex, Oakville Soccer Club, Oakville Trafalgar Hospital, shopping plazas, & major highways (QEW/403), making commuting & daily errands effortless. This move-in ready home truly checks every box for modern family living.
Listing courtesy of HARVEY KALLES REAL ESTATE LTD..
Listing data ©2025 Toronto Real Estate Board. Information deemed reliable but not guaranteed by TREB. The information provided herein must only be used by consumers that have a bona fide interest in the purchase, sale, or lease of real estate and may not be used for any commercial purpose or any other purpose. Data last updated: Friday, April 11th, 2025?08:03:55 AM.
Data services provided by IDX Broker
| Price: | $1,649,800 |
| Address: | 1241 Bingham Road |
| City: | Oakville |
| County: | Halton |
| State: | Ontario |
| Zip Code: | L6M 3S9 |
| MLS: | W12076691 |
| Acres: | 4,327.15 |
| Lot Square Feet: | 4,327.15 acres |
| Bedrooms: | 5 |
| Bathrooms: | 3 |
