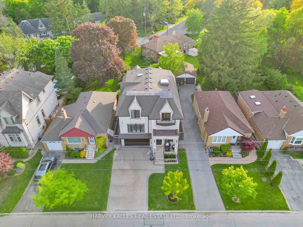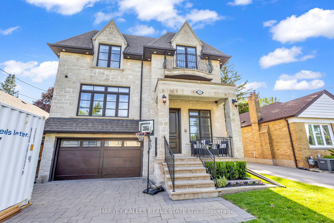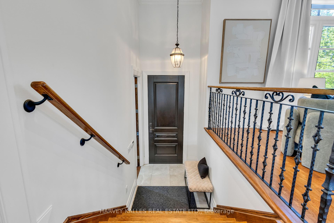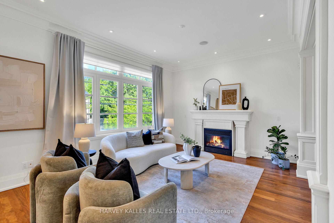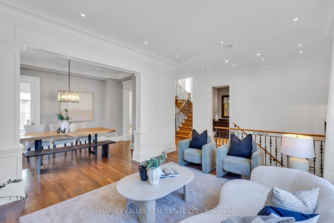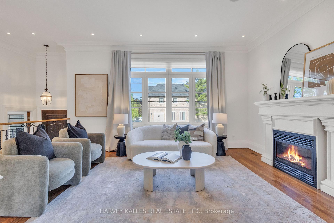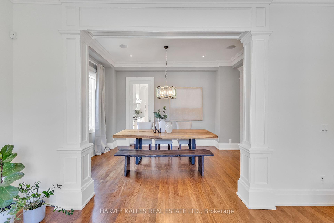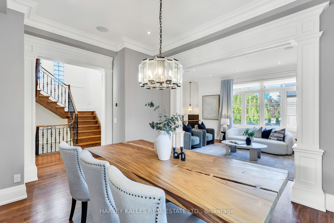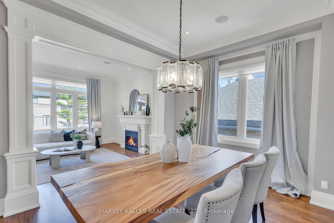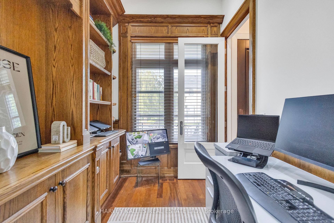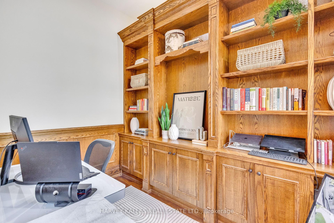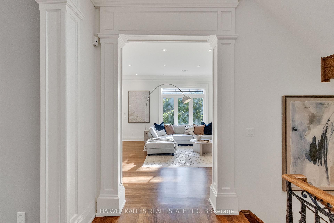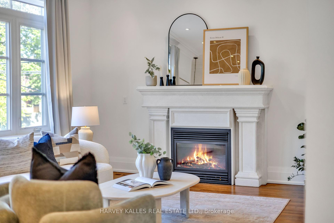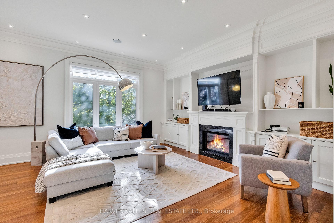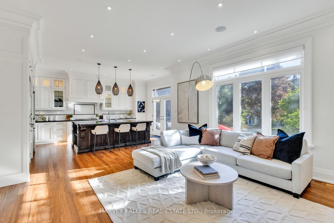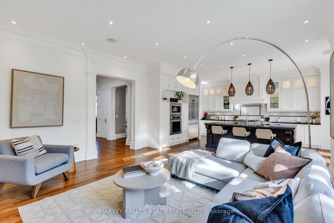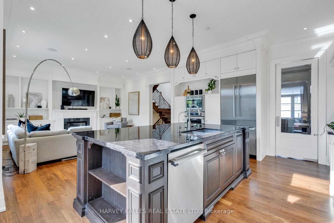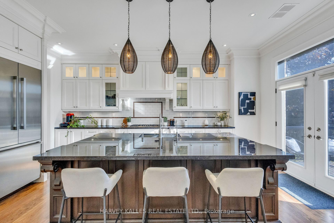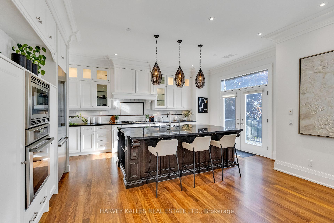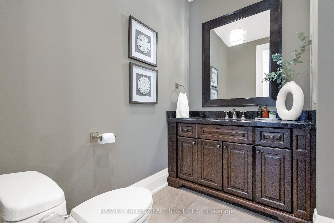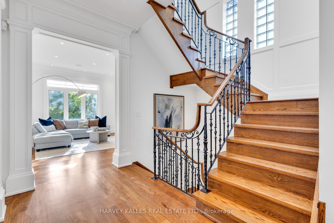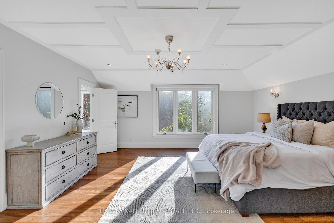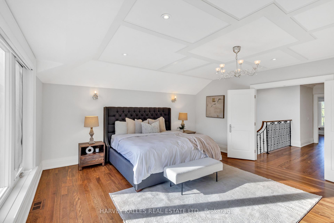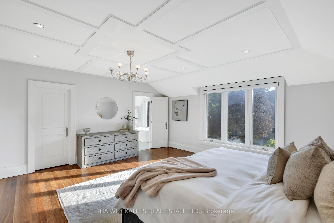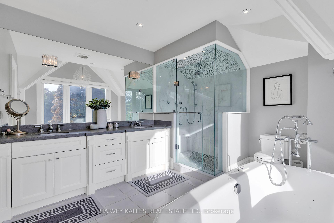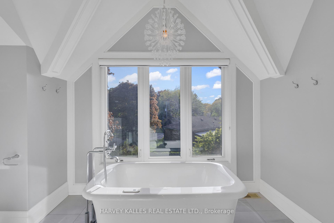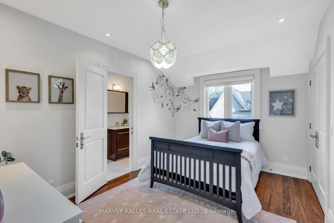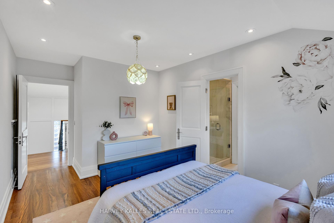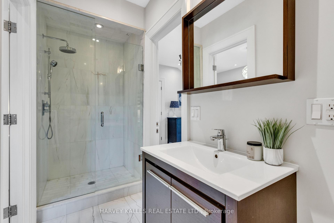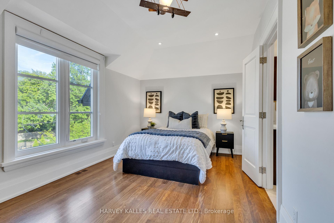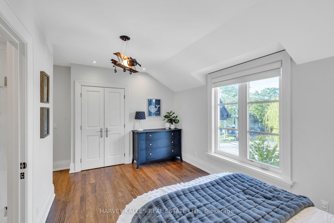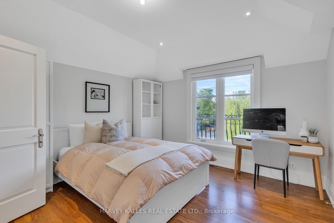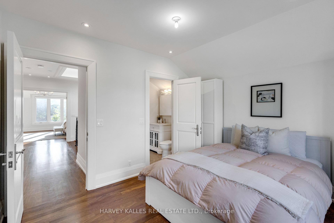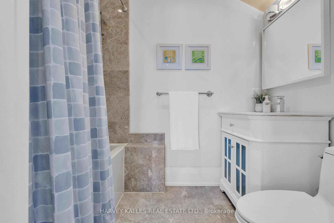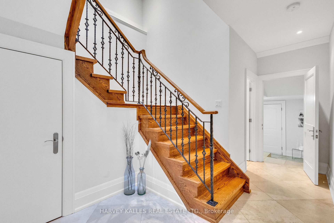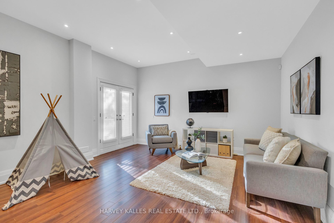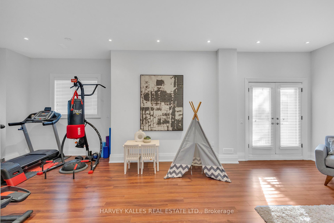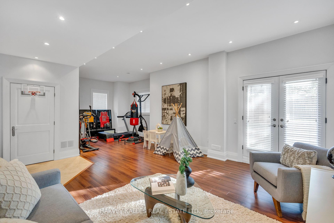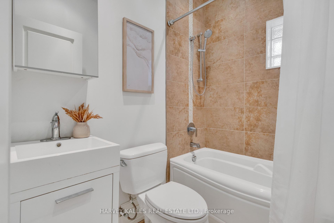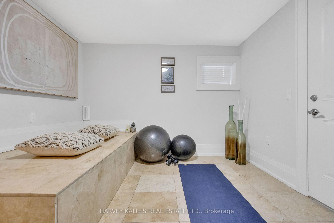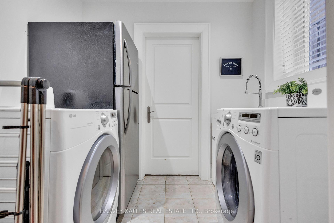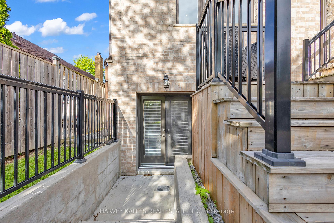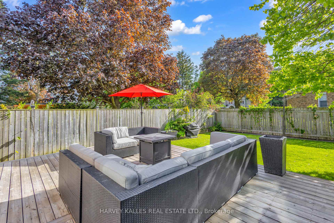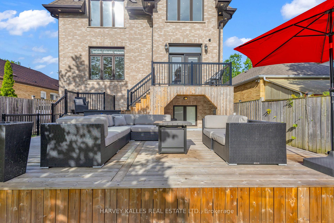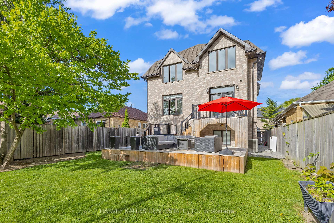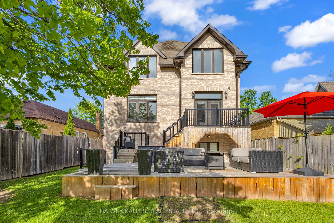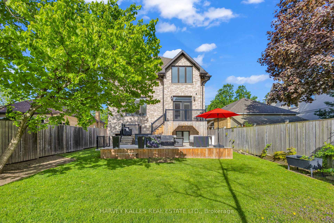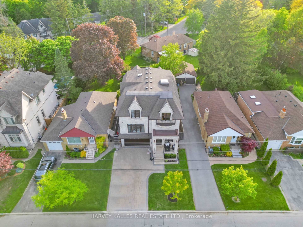
Magnificent custom-Built Residence with Timeless Elegance. This stunning home boasts a stately stone and brick facade, exuding curb appeal and craftsmanship. Step inside to a gourmet kitchen featuring a large centre island, built-in high-end appliances and a sunlit breakfast area with walk-out to the deck – perfect for entertaining. The primary suite impresses with coffered ceilings, a luxurious 6-piece ensuite, and a spacious walk-in closet. Designed with elegance throughout, the home includes halogen lighting, rich wainscoting, soaring ceilings, and crown moulding. Custom built-in shelving enhances both the library and family room. Enjoy the convenience to two laundry rooms, built-in speakers, hardwood floors, central vacuum, and a double garage with remote access. The home also features a flagstone porch, interlocking driveway, and 200-amp electrical panel. Located minutes from Yonge Street and nearby ravine trails, this is truly one of the best values in the area – offering a sun-filled, open-concept layout with a gorgeous, timeless floor plan.
Listing courtesy of HARVEY KALLES REAL ESTATE LTD..
Listing data ©2025 Toronto Real Estate Board. Information deemed reliable but not guaranteed by TREB. The information provided herein must only be used by consumers that have a bona fide interest in the purchase, sale, or lease of real estate and may not be used for any commercial purpose or any other purpose. Data last updated: Wednesday, May 21st, 2025?07:05:36 PM.
Data services provided by IDX Broker
| Price: | $2,688,000 |
| Address: | 10 Easton Road |
| City: | Toronto C07 |
| County: | Toronto |
| State: | Ontario |
| Zip Code: | M2N 2L3 |
| MLS: | C12163476 |
| Bedrooms: | 5 |
| Bathrooms: | 5 |
