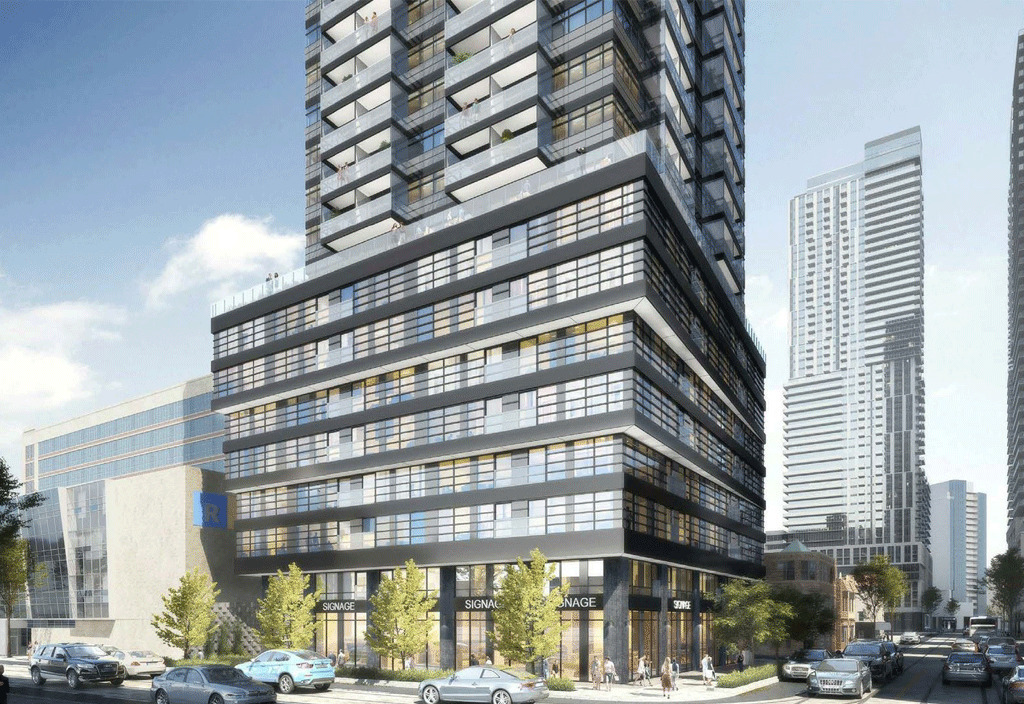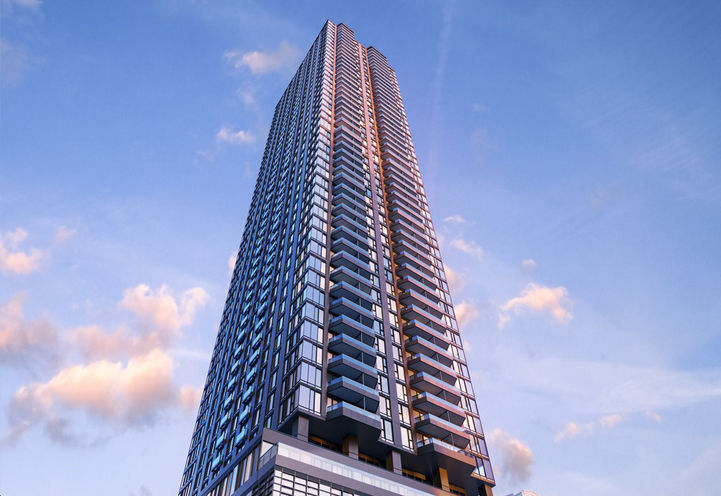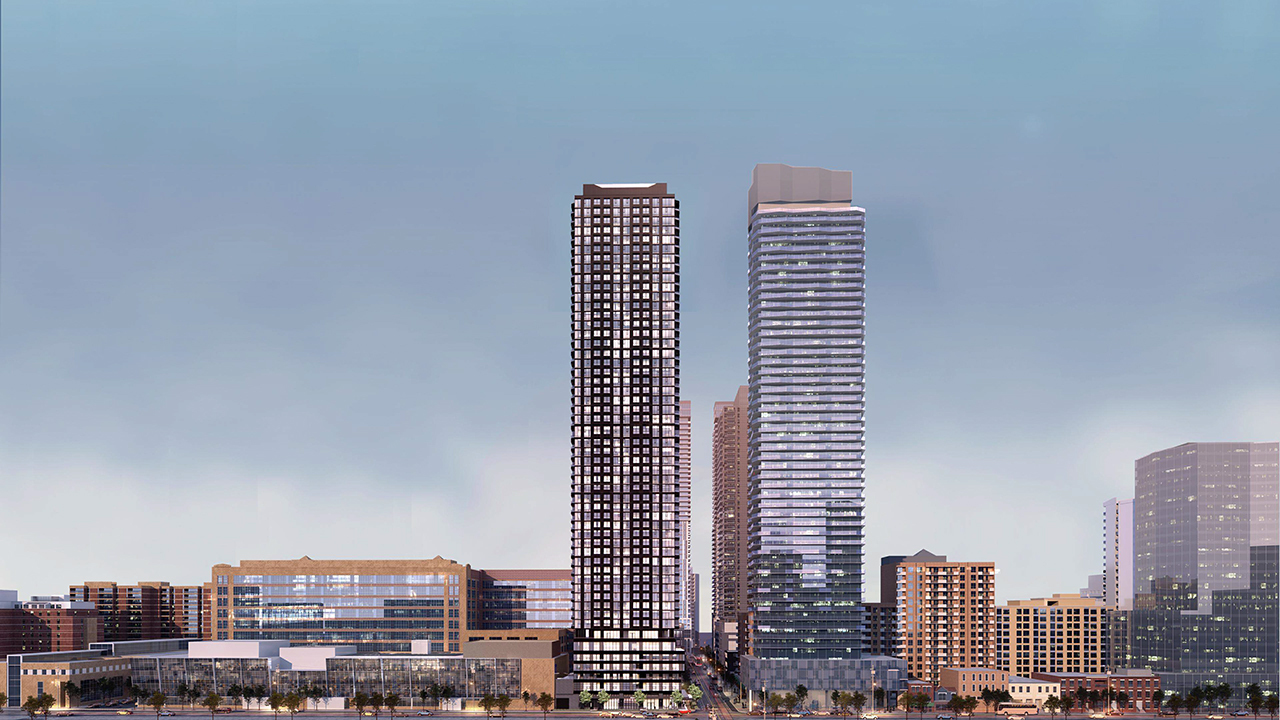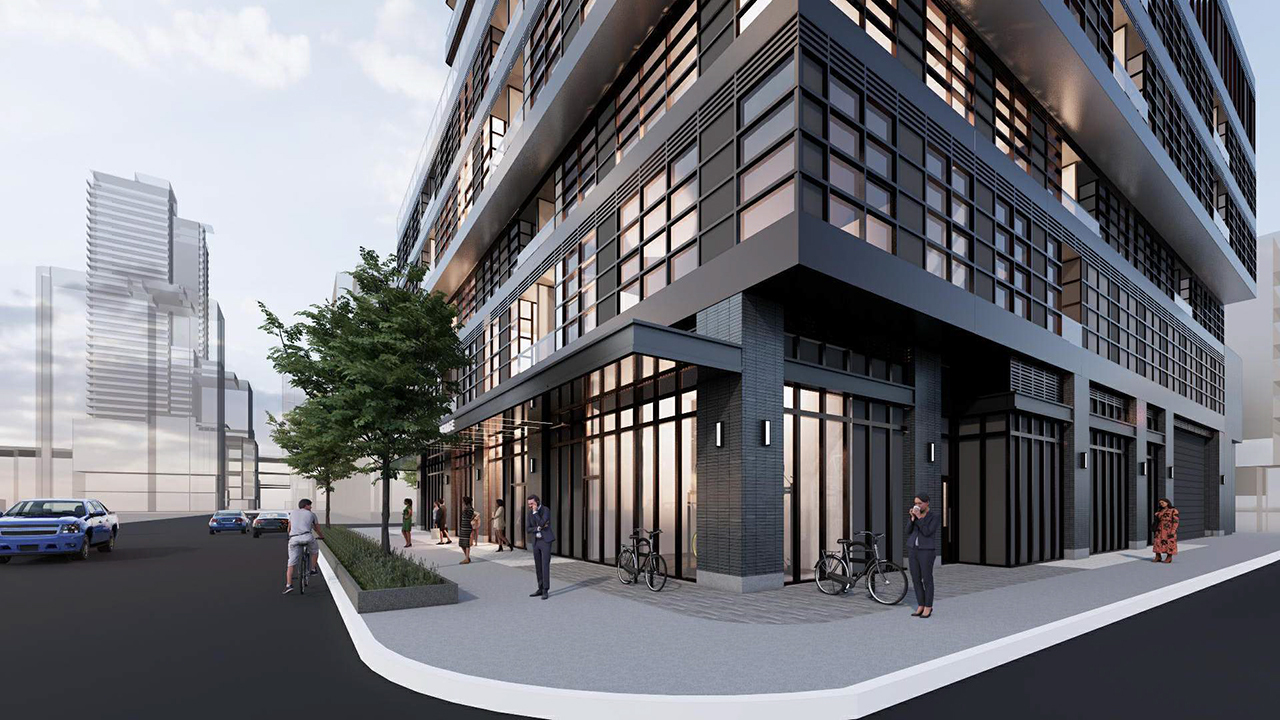Centricity
Overview
Overview
Overview
Centricity Condos exudes the pure convenience of living in the heart of downtown. Situated at Church Street and Dundas Street East, just south of Metropolitan University’s Engineering and Computing Centre in the city’s bustling Church-Yonge Corridor neighbourhood, this area is extremely densely populated. This luxurious residential tower will rise 53 storeys above the downtown core, close to world-class transportation options, the best lifestyle amenities, prestigious post-secondary institutions, and major employment hubs.

QUICK FACTS
| Project Name: | Centricity |
| Builders: | Graywood Developments Ltd. |
| Project Status: | ... |
| Approx Occupancy Date: | 2027 |
| Address: | 241 Church St |
| Number Of Buildings: | ... |
| City: | Toronto |
| Main Intersection: | ... |
| Area: | Toronto |
| Municipality: | ... |
| Neighborhood: | ... |
| Architect: | ... |
| Development Type: | ... |
| Development Style: | ... |
| Building Size: | ... |
| Unit Size: | ... |
| Number Of Units: | 594 |
| Nearby Parks: | ... |
BUILDING LOCATION
Google Map
Street View
Google Map
Street View
REGISTER FOR VIP ACCESS
Please Register Below To Receive Brochure, Price List & Floor Plans. By registering below, you consent to your name being added to a mailing list for promotional materials such as receiving newsletter containing information, updates, promotions, and events on all upcoming projects. We do not share your personal information with third parties. You can withdraw your consent at anytime.
CENTRICITY
Occupancy Year
0
Number of Stories
0
Number of Units
0
Number of Buildings
0
ABOUT BUILDER
ABOUT
Graywood Developments a Toronto-based company that has been investing in real estate for over 30 years. With their award-winning designs and commitment to quality, it is their priority to also invest the same into this project. Graywood Developments builds communities that are not only designed to meet the demands of today’s homeowners but are also built to help ensure a flourishing future.

Matthew Hua
Team Leader at MH Realty Inc.
- 647-324-8318
- matthew@mhrealty.ca
The data contained on these pages is provided purely for reference purposes. Due care has been exercised to ensure that the statements contained here are fully accurate, but no liability exists for the misuse of any data, information, facts, figures, or any other elements; as well as for any errors, omissions, deficiencies, defects, or typos in the content of all pre-sale and pre-construction projects content. All floor plans dimensions, specifications and drawings are approximate and actual square footage may vary from the stated floor plan. The operators of these web pages do not directly represent the builders. E&OE.
Register With Us To Learn More about Upcoming Pre-Construction Projects
Get Access To Brochure, Floor Plans and Price List





