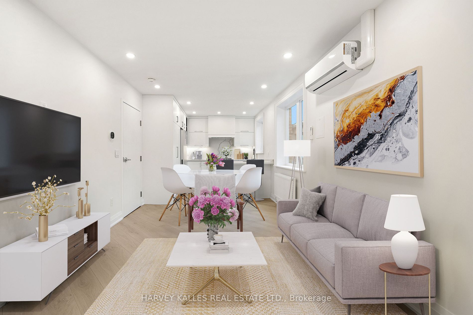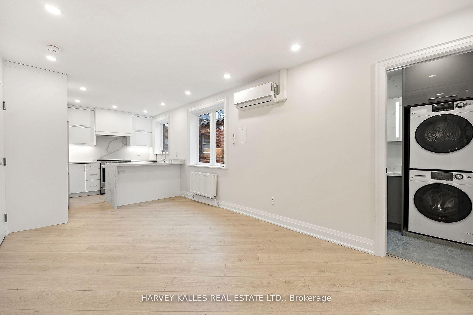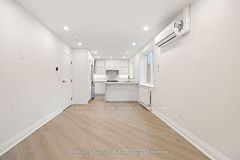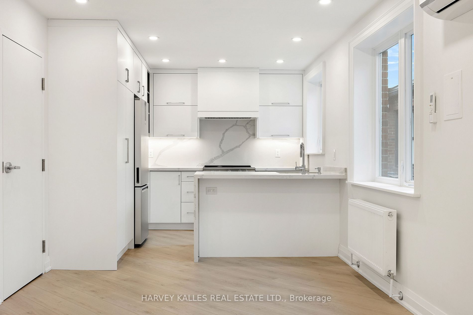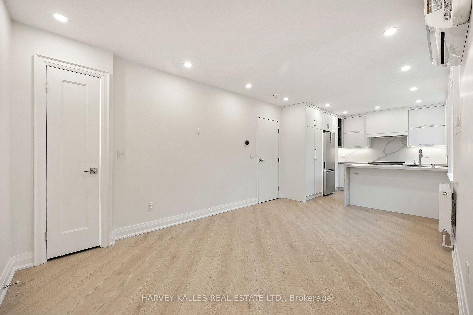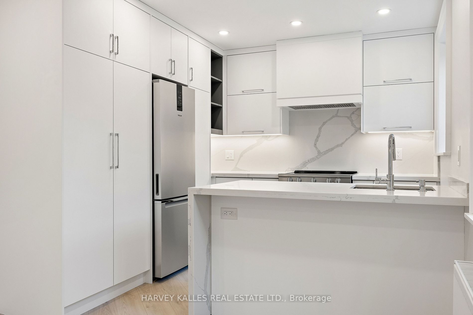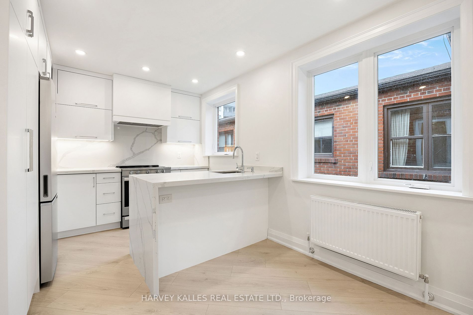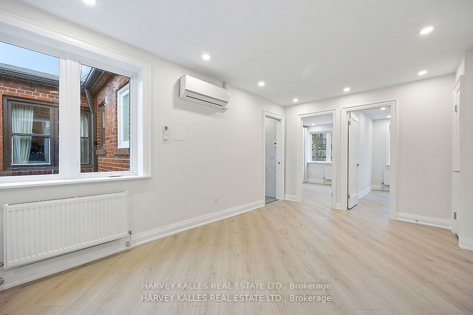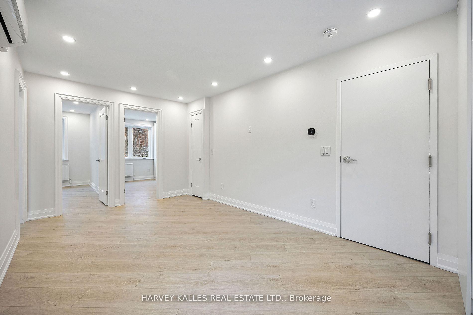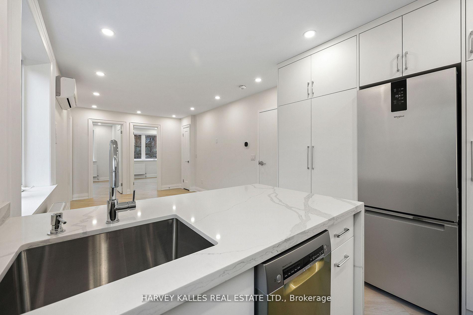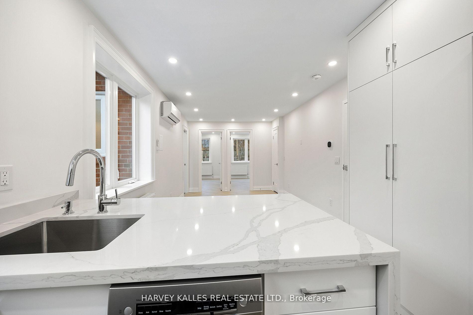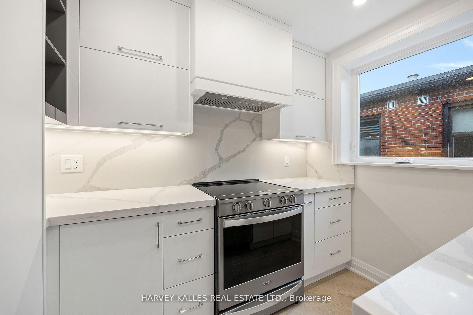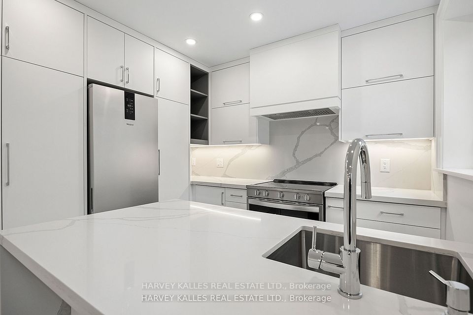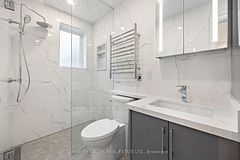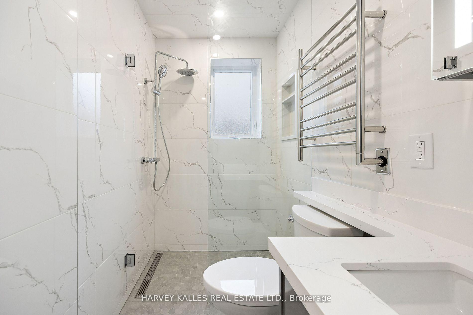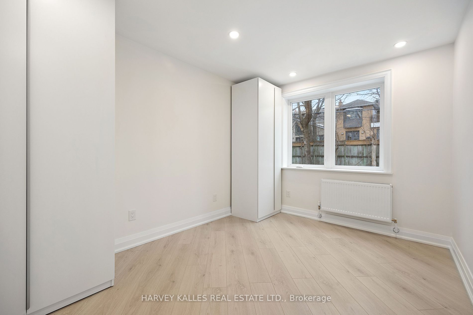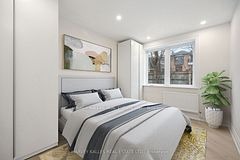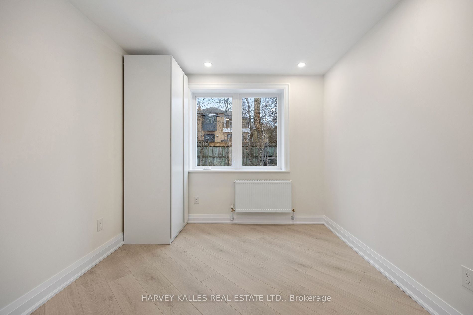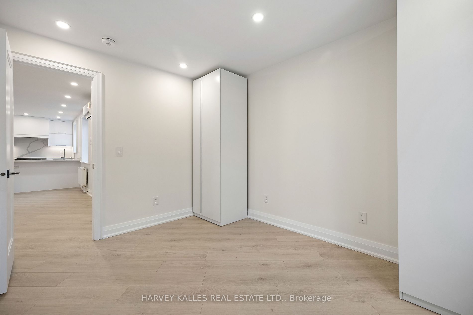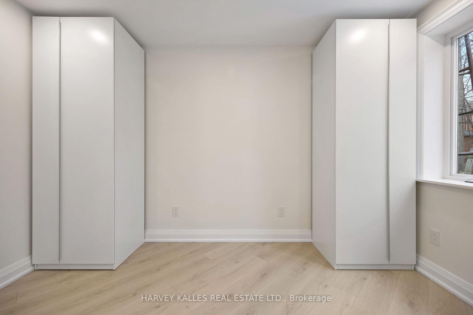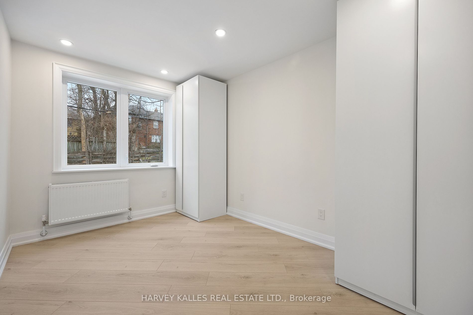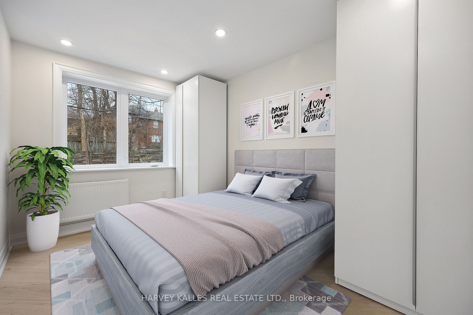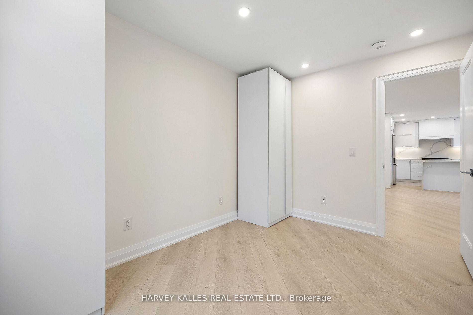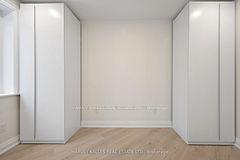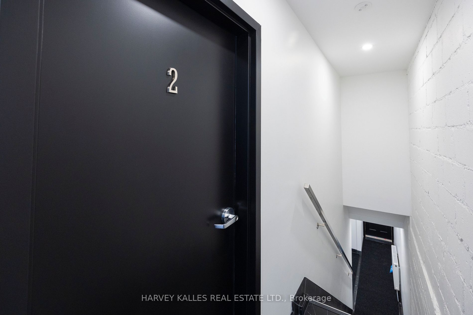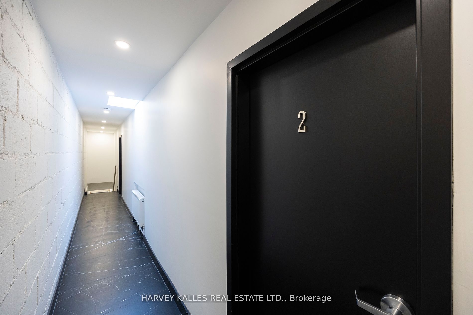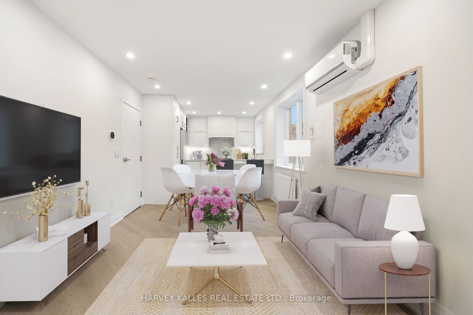
Enjoy this urban condo alternative conveniently nestled on the 2nd floor offering a perfect blend of stylish residential tranquillity and convenience of city living in the heart of mid-town Toronto. Enjoy a bright open-concept and optimized floorplan with luxury finishes and ALL brand-new HW floors, custom cabinetry, quartz counters, mechanical, windows, doors, insulation, plumbing, millwork, and ample storage. 2 street-level egress with private entry to 2nf FL and 1 parking. Bedrooms include closet organizers, 4pc-Bath incl. Curbless shower, heated floors& towel rack, LED Med Cab, Ensuite W/D. Custom Kit w/ Quartz backsplash and waterfall breakfast bar. Everything. you need at your doorstep parks, cafe, retail, restaurants, gym/rec centre, library, theatre,TTC and 7 min walk to Subway. Utilities excl. $125 flat fee/mon for Gas+Water, Hydro metered sep monthly.
Listing courtesy of HARVEY KALLES REAL ESTATE LTD..
Listing data ©2025 Toronto Real Estate Board. Information deemed reliable but not guaranteed by TREB. The information provided herein must only be used by consumers that have a bona fide interest in the purchase, sale, or lease of real estate and may not be used for any commercial purpose or any other purpose. Data last updated: Saturday, March 22nd, 2025?04:49:11 PM.
Data services provided by IDX Broker
| Price: | $2,600 |
| Address: | 1006 Eglinton Avenue W Unit 2 |
| City: | Toronto C04 |
| County: | Toronto |
| State: | Ontario |
| Zip Code: | M6C 2C5 |
| MLS: | C12018238 |
| Bedrooms: | 2 |
| Bathrooms: | 1 |
