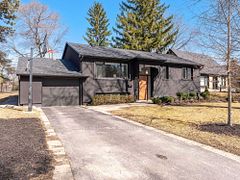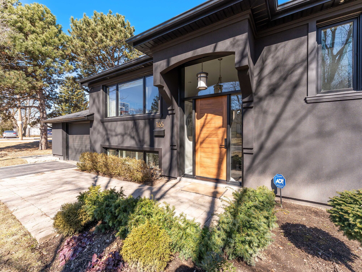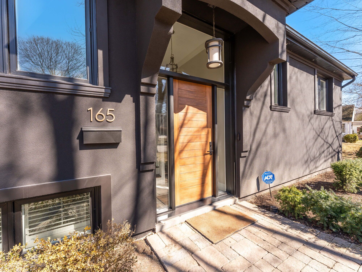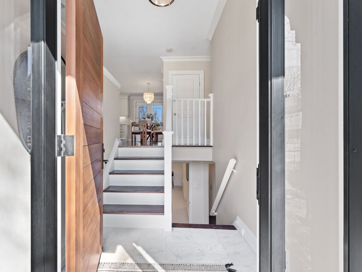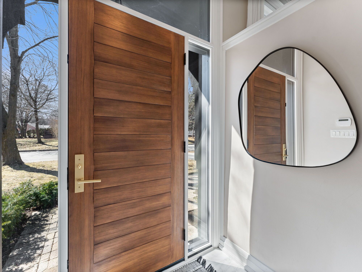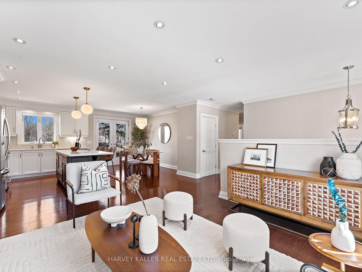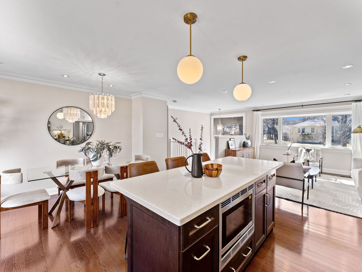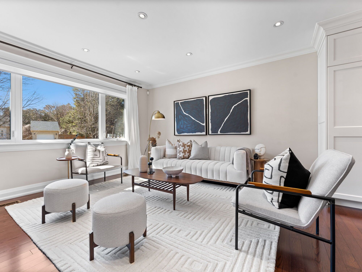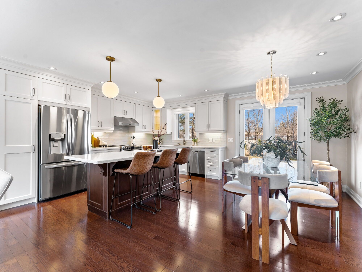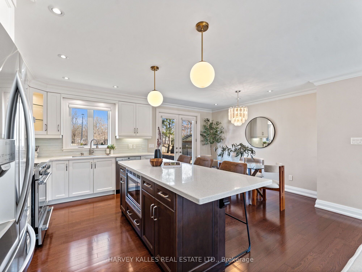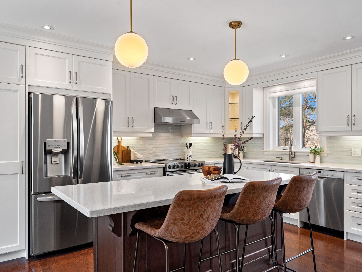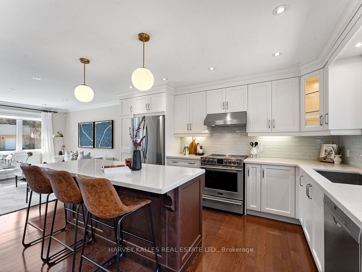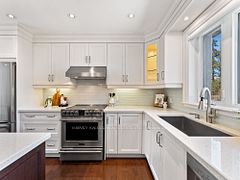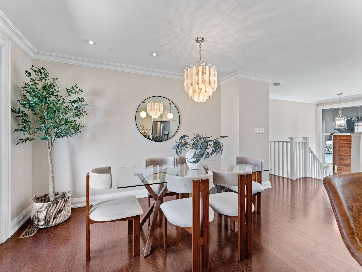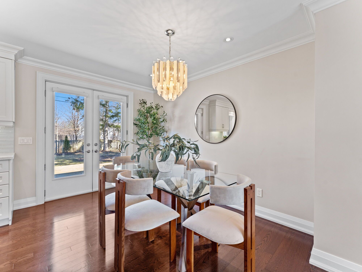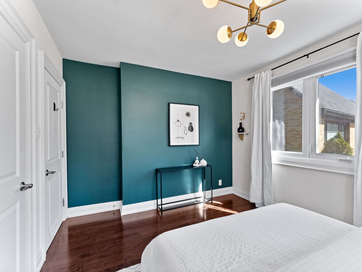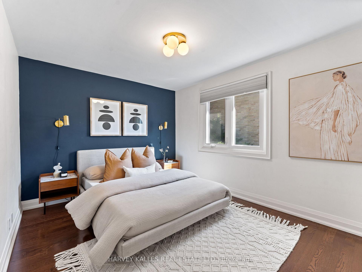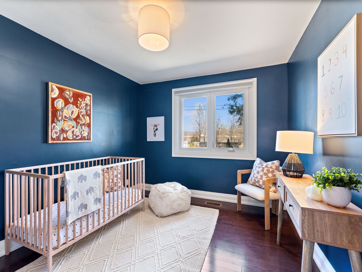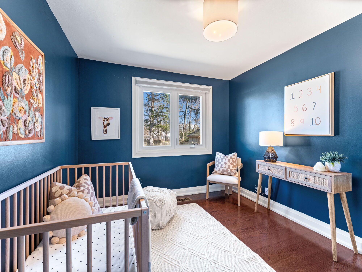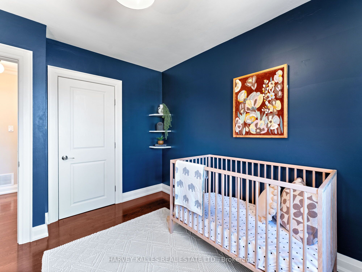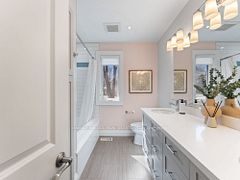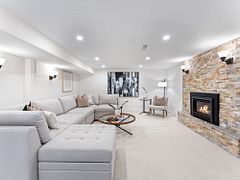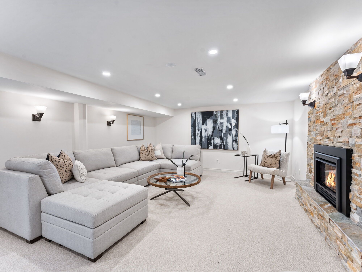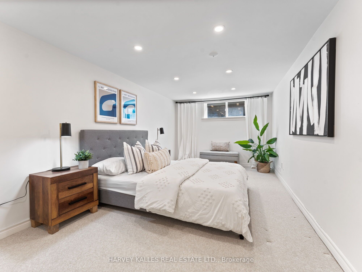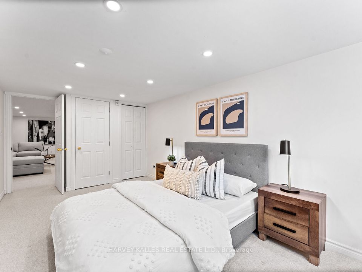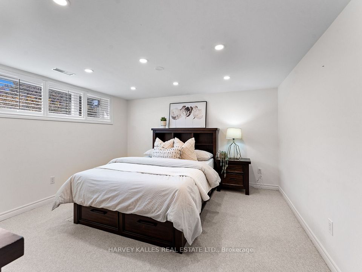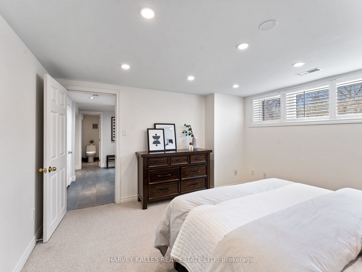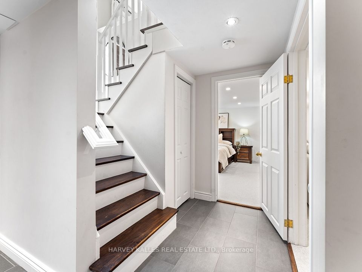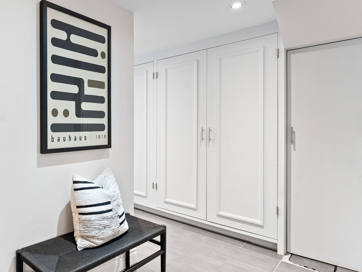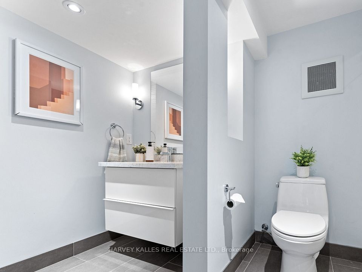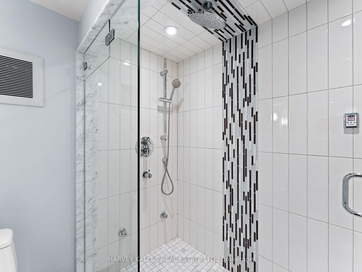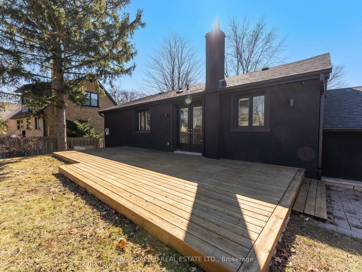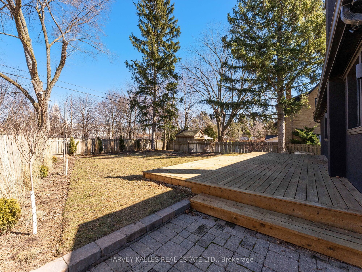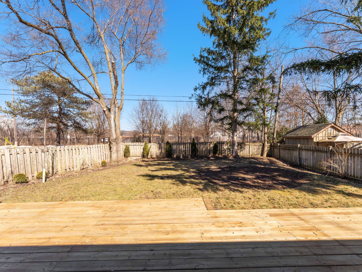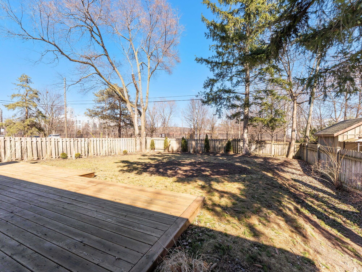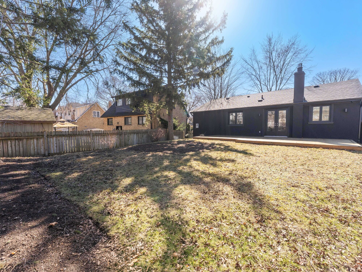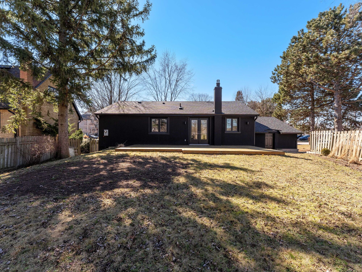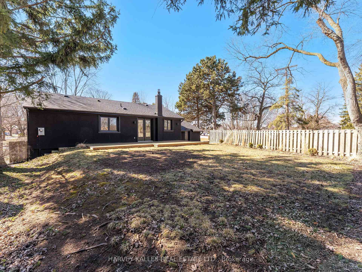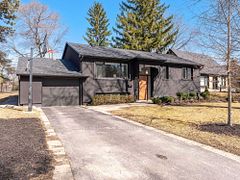
Welcome To This Beautifully Renovated Family Home Nestled In A Quiet & Sought After Neighborhood, Open Concept Living, Dining & Kitchen Area With Hardwood Floors, Pot Lights & Crown Moulding, Kitchen Has Been Renovated With Quartz Countertops, Stainless Steel Appliances, Glass Backsplash, Centre Island With A Walk Out To Private Landscaped Deck & Yard, Three Bright & Spacious Bedrooms, 5 Piece Spa Like Renovated Bathroom, Lower Level Has Spacious Rec Room With Pot Lights & A Gas Fireplace, 2 Extra Bedrooms With Large Windows, Pot Lights & In Law/Guest Suite Potential, 3 Piece Renovated Spa Like Bathroom With Heated Towel Rack, Large Laundry Room With Tons Of Built In Storage, On Demand Water Heater, Newer Roof, Furnace, Front Door, Garage Door, Fridge, Stove, Broadloom, Peaceful & Private Setting Next To Bond Park, Tons Of Curb Appeal, Surrounded By Mature Trees & Walking Trails, Walking Distance To Shops At Don Mills, Transit & Easy 401 Access.
Listing courtesy of HARVEY KALLES REAL ESTATE LTD..
Listing data ©2025 Toronto Real Estate Board. Information deemed reliable but not guaranteed by TREB. The information provided herein must only be used by consumers that have a bona fide interest in the purchase, sale, or lease of real estate and may not be used for any commercial purpose or any other purpose. Data last updated: Sunday, April 6th, 2025?08:04:20 AM.
Data services provided by IDX Broker
| Price: | $1,795,000 |
| Address: | 165 Duncairn Road |
| City: | Toronto C13 |
| County: | Toronto |
| State: | Ontario |
| Zip Code: | M3B 1C9 |
| MLS: | C12030029 |
| Bedrooms: | 5 |
| Bathrooms: | 2 |
