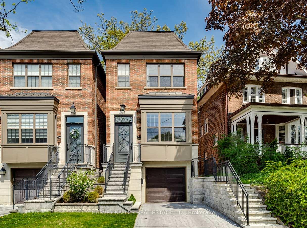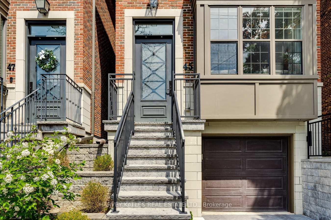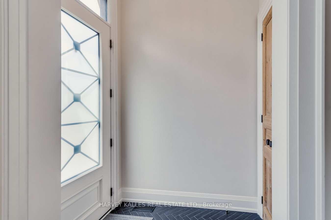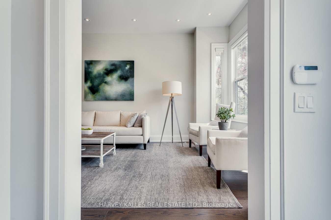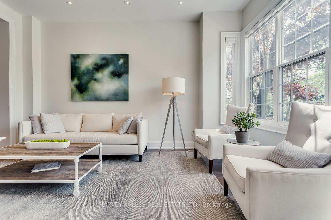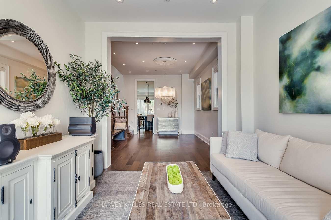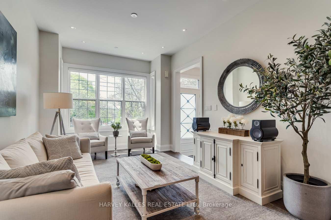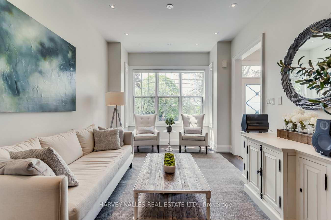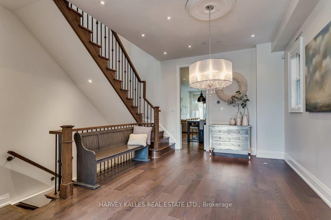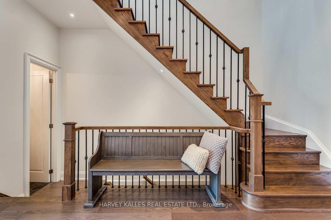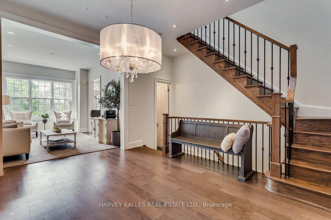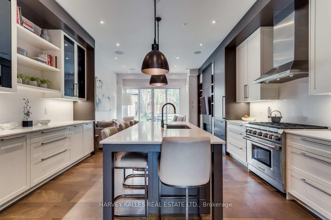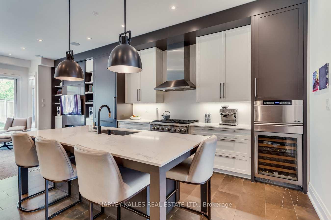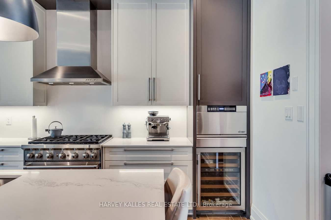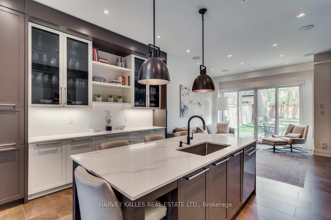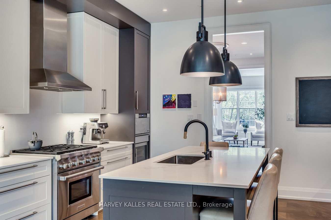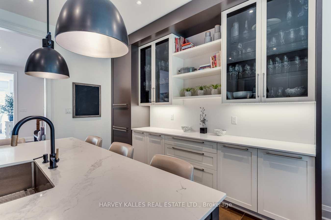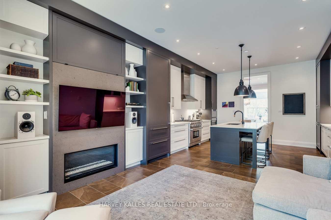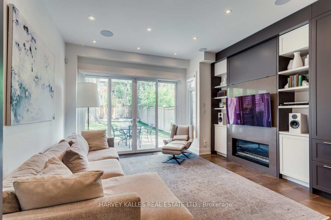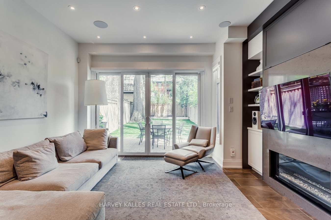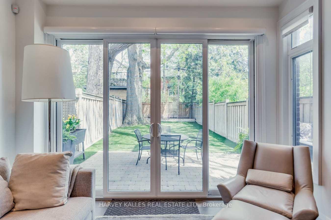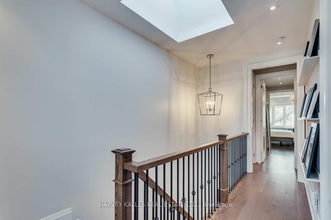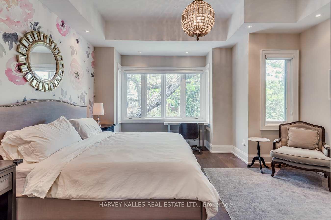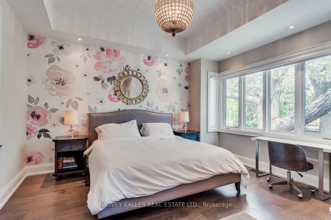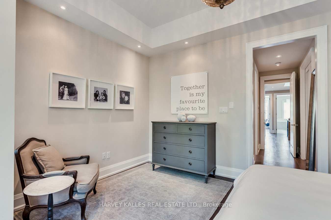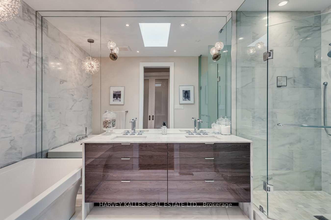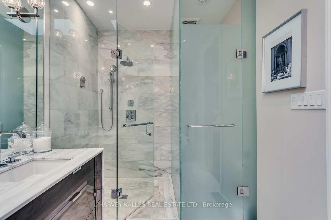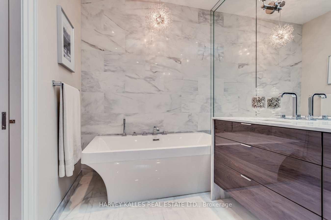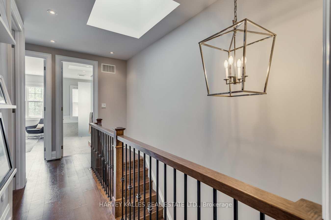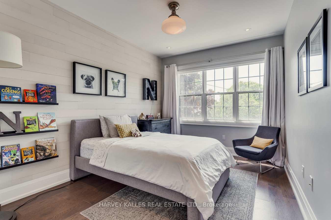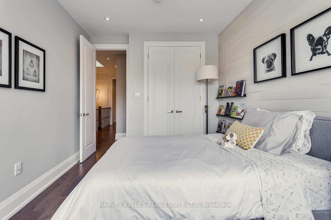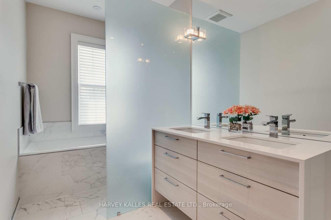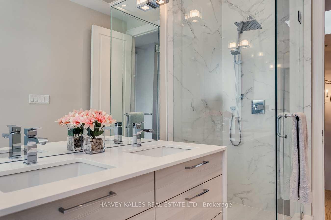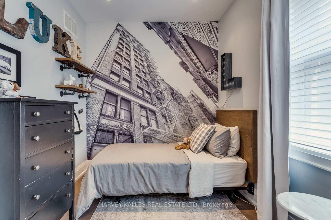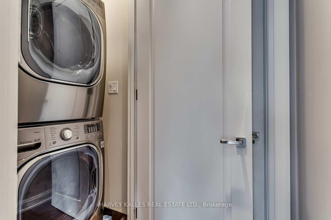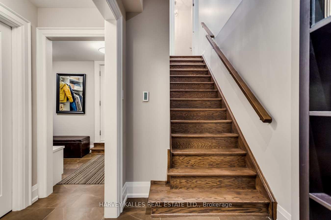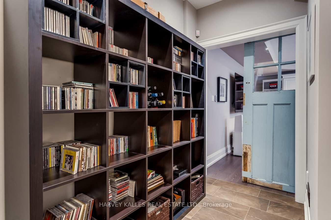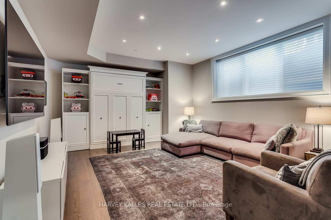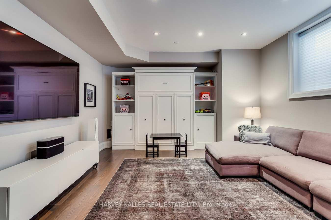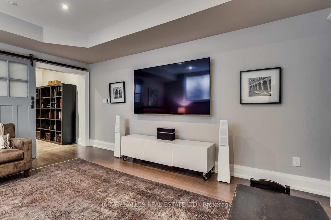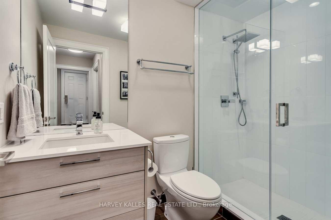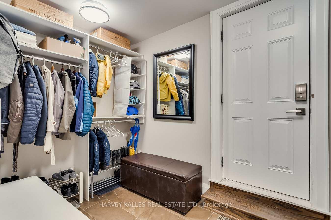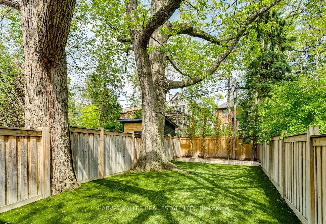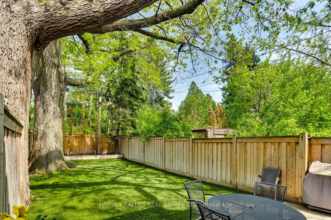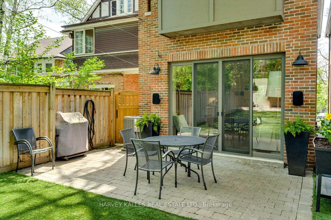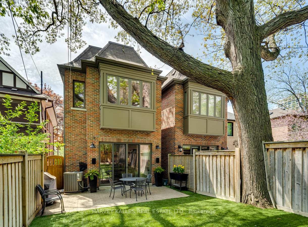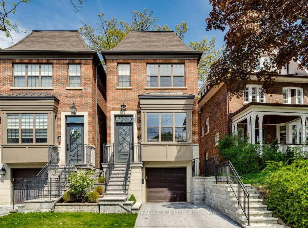
Stunning 2-Storey Custom Home That Boasts Exceptional Quality Finishes And Meticulous Attention To Detail! Designed By Renowned Architect Peter Higgens, The Open-Concept Layout Features Generously Proportioned Rooms With Exquisite Features Throughout. The Kitchen Is A True Masterpiece, Expertly Designed By Qtk With Swing Door Cabinets, Island, And Silestone Quartz Countertops, Complemented By Elegant Oak Cobalt Finished Hardwood Floors! The Family Room Is Equally Impressive, With A Custom Media Center Complete With A Gas Fireplace And Walkout Access To Yard With Astroturf! Plus Mudroom! The Luxurious Primary Suite Is Simply Breathtaking, Plus 2 Additional Sizable Bedrooms! Lower Level Provides Large Recreation Area With Custom Built-Ins And Murphy Bed! This Magnificent Home Is Situated On A Tranquil Street Just Steps From The Transit, Parks, Shops, Restaurants, And More! Don’t Miss This One!
Listing courtesy of HARVEY KALLES REAL ESTATE LTD..
Listing data ©2025 Toronto Real Estate Board. Information deemed reliable but not guaranteed by TREB. The information provided herein must only be used by consumers that have a bona fide interest in the purchase, sale, or lease of real estate and may not be used for any commercial purpose or any other purpose. Data last updated: Monday, June 2nd, 2025?02:06:13 PM.
Data services provided by IDX Broker
| Price: | $7,900 |
| Address: | 45 Cuthbert Crescent |
| City: | Toronto C10 |
| County: | Toronto |
| State: | Ontario |
| Zip Code: | M4S 2G9 |
| MLS: | C12189210 |
| Bedrooms: | 3 |
| Bathrooms: | 4 |
