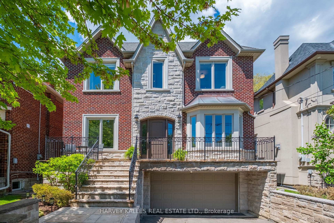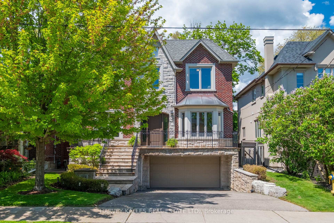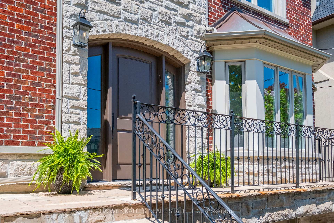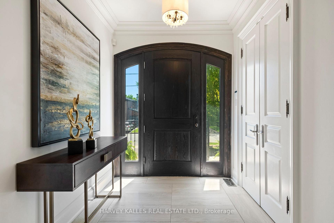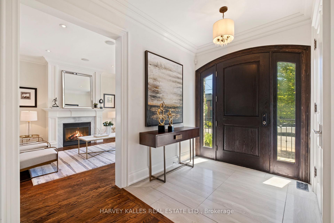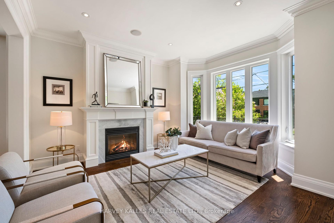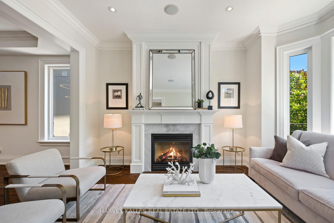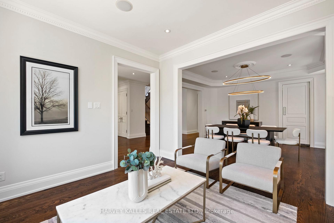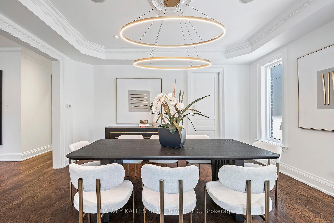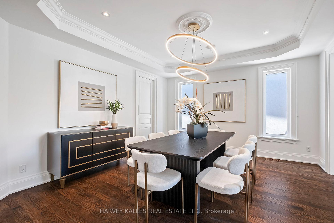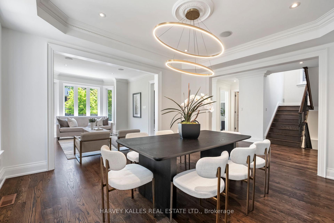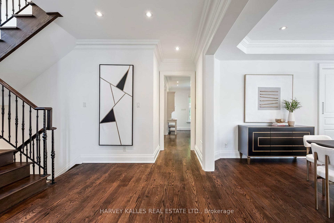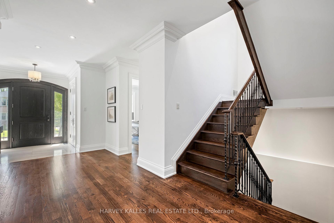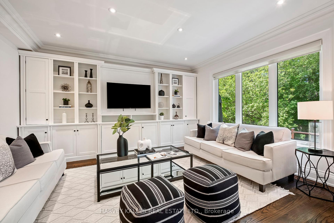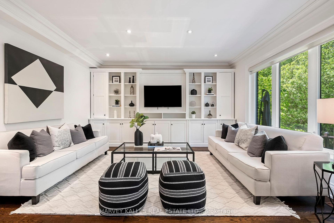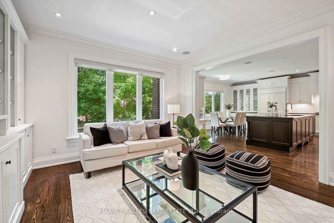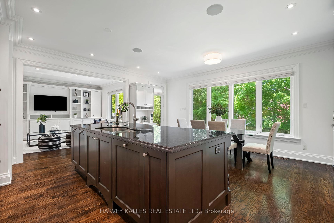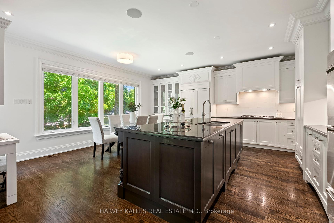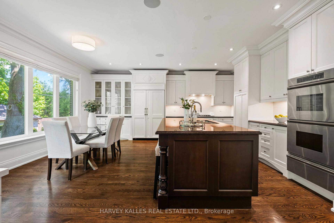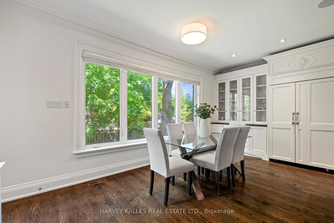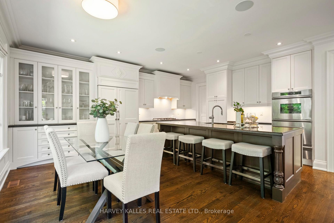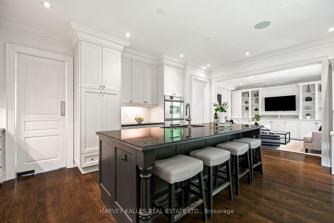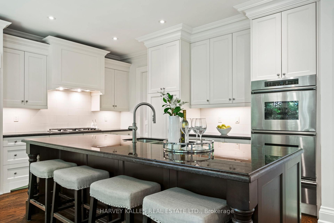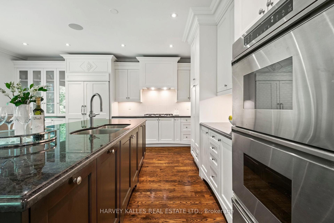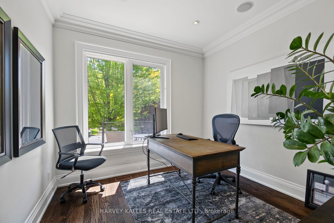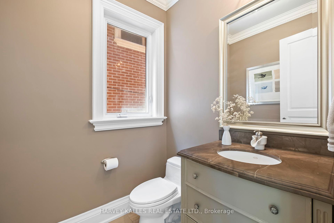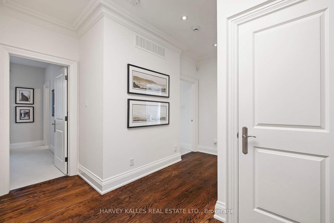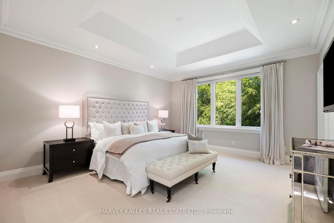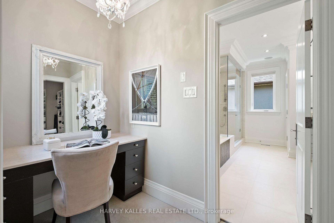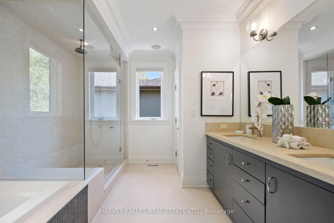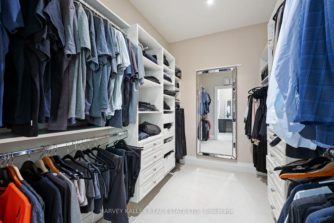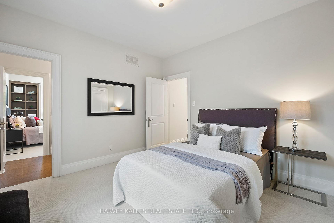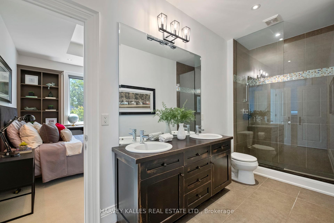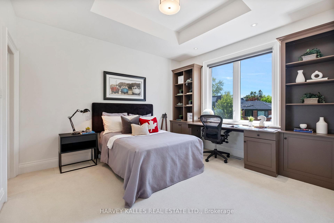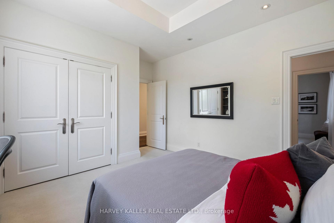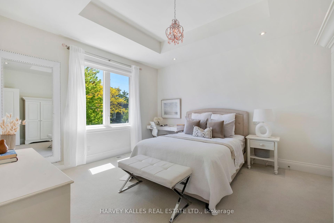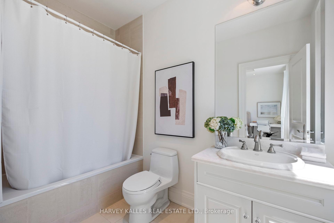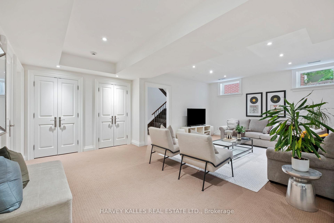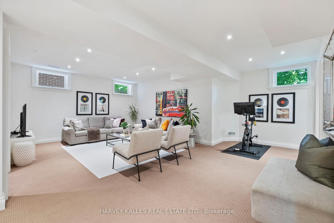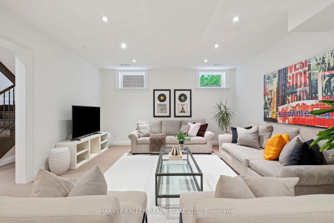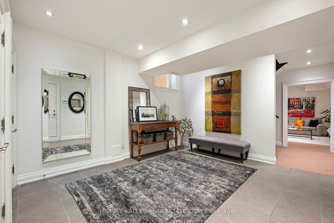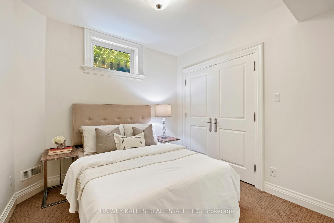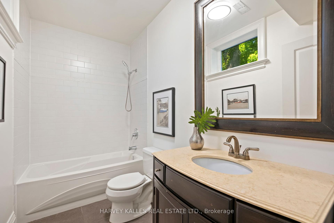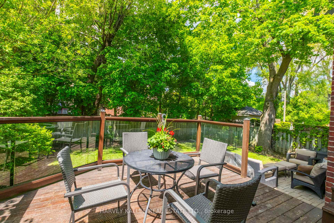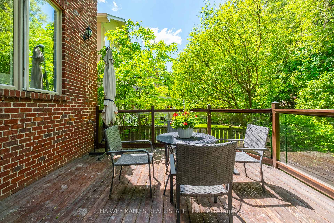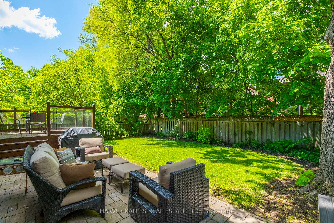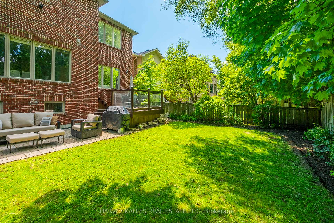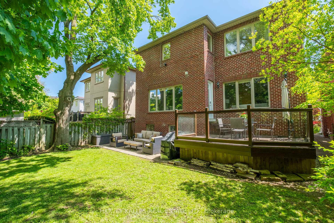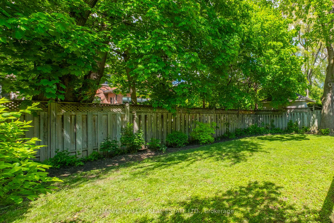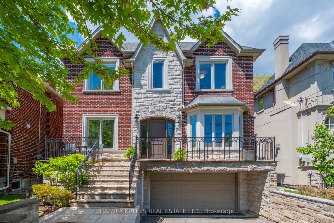
Step into timeless elegance in this stunning custom-built home, where soaring ceilings, intricate plaster moldings, and solid core doors set a tone of refined luxury. This 4+1 Bedroom, 5-bathroom home offers over 4300sf elegant living space across three levels. The open-concept main floor is a dream for entertaining, featuring a chefs kitchen with granite counters, premium appliances, and a seamless flow to the sunlit family room with custom built-ins. Host unforgettable gatherings in the grand living and dining area, warmed by a marble- surround gas fireplace and framed by a bay window. Upstairs, four spacious bedrooms each offer custom closets, with two private ensuites and a spa-inspired primary retreat boasting limestone, granite, a soaker tub, and a walk-in shower and built-in shower bench. The finished basement expands your living space with a fifth bedroom, full bath, radiant heat rough-in, and home theatre wiring perfect for movie nights. Enjoy the convenience of main floor office, walk-out kitchen, top-floor laundry (plus basement rough-in), and a double garage with EV charging station.
Listing courtesy of HARVEY KALLES REAL ESTATE LTD..
Listing data ©2025 Toronto Real Estate Board. Information deemed reliable but not guaranteed by TREB. The information provided herein must only be used by consumers that have a bona fide interest in the purchase, sale, or lease of real estate and may not be used for any commercial purpose or any other purpose. Data last updated: Tuesday, June 3rd, 2025?07:21:28 PM.
Data services provided by IDX Broker
| Price: | $3,295,000 |
| Address: | 568 Deloraine Avenue |
| City: | Toronto C04 |
| County: | Toronto |
| State: | Ontario |
| Zip Code: | M5M 2C4 |
| MLS: | C12180018 |
| Bedrooms: | 5 |
| Bathrooms: | 5 |
